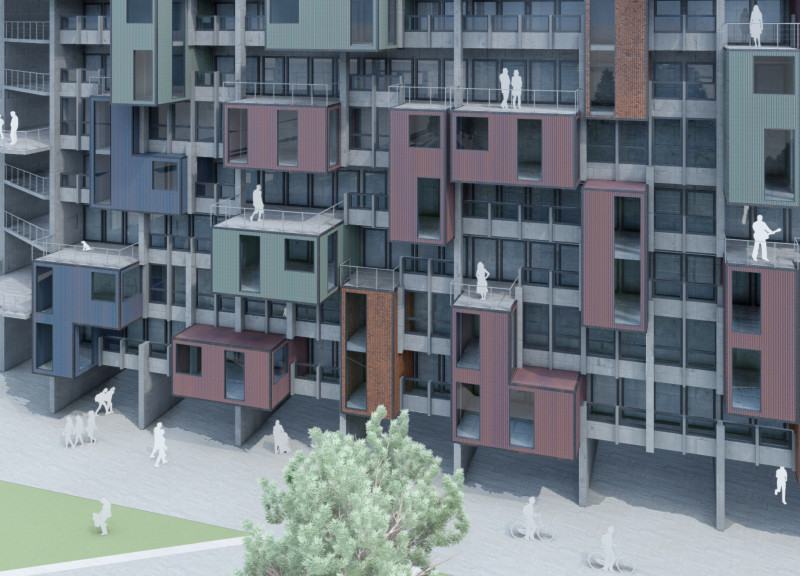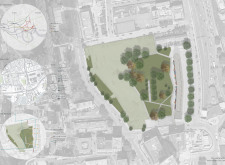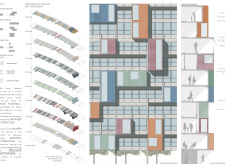5 key facts about this project
The design located in London merges residential and communal spaces in a thoughtful way. Positioned within an accessible area, it takes advantage of nearby transportation options such as the Underground, Train, Bus, and Highways. The concept focuses on enhancing connectivity and sustainability, catering to the needs of modern urban living while fostering community engagement.
Land Use Strategy
The land use strategy balances various functions, providing a mix that serves the community. Public green spaces make up 3% of the area, while tertiary sector buildings account for 10%. The space is further divided into paved areas (42%), private residences (14%), public buildings (1%), streets (8%), private green areas (18%), buildings (25%), and nature (7%). This distribution allows for effective use of land while ensuring access to essential resources and recreational opportunities.
Permeability and Connectivity
A key focus of the design is permeability, enhancing movement through the site. By incorporating walking and cycling routes, the design connects residential units to nearby parks. This approach encourages residents to engage in active lifestyles and fosters a sense of community, aligning with goals for urban sustainability.
Architectural Features
Parasitic architecture plays an important role in the design, allowing for the addition of new living spaces. These spaces, described as an "Open Street in the Sky," create new residential cells that respect the existing urban fabric. Alongside this, approximately 160 m² of new residential common space promotes social interaction and community ties. The layout features a multi-level design, distributing diverse functions across the floors and ensuring flexibility to meet resident needs.
Material Considerations
Materials used in the design include wood coating, insulating materials, and disused containers, which are effective for enhancing the overall features of the building. These choices not only contribute to visual quality but also focus on energy efficiency and sustainability. The thoughtful integration of these elements supports the overall concept of a living environment that considers social and ecological aspects.
Concrete blocks with aerial walkways throughout the housing estate create a unique architectural identity. This design choice serves both functional and aesthetic purposes, promoting a sense of community and connectivity among residents.





















































