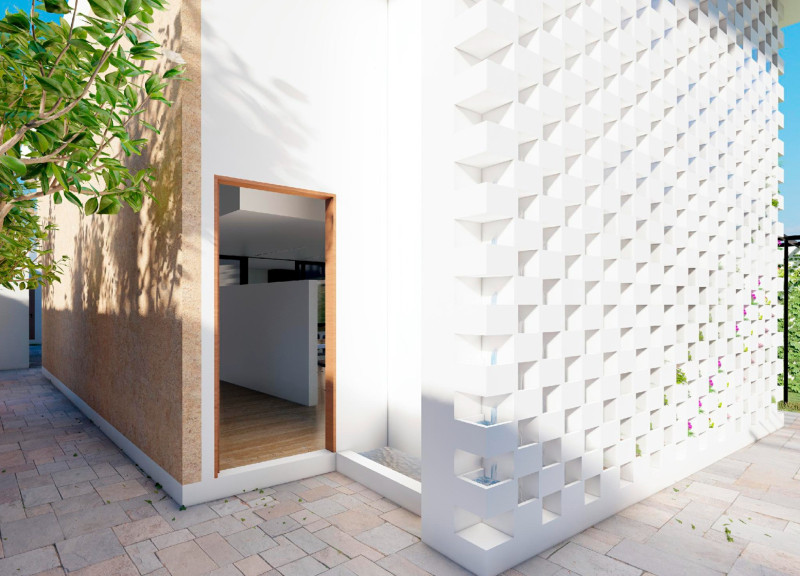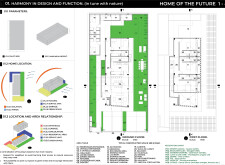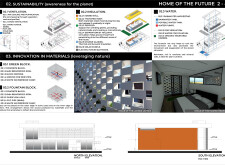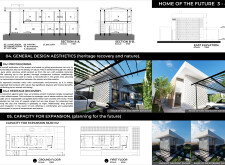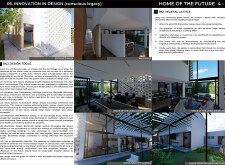5 key facts about this project
## Overview
Located in an environmentally sensitive area, the design aims to integrate residential living with nature while emphasizing sustainability and community engagement. The project addresses contemporary lifestyle needs while respecting ecological constraints, presenting a residential model that fosters interaction with the natural surroundings.
## Spatial Strategy and Layout
The layout is carefully organized to balance public and private spaces. The ground floor features a combination of living areas, an outdoor kitchen, and green spaces, encouraging social interaction while maintaining functional privacy in service areas like the garage and pantry. The first floor provides a retreat with private bedrooms, designed to maximize natural light and ventilation through strategic window placements. This arrangement promotes a connection between indoor living and the outdoors, enhancing the overall user experience.
## Materiality and Sustainability
The project employs innovative local materials to achieve thermal comfort and aesthetic appeal. Adobe walls and thatch roofs provide natural insulation, while reinforced concrete integrates with vegetation to enhance ecological balance. Sustainability is further prioritized through features such as rainwater harvesting systems, cross ventilation for passive cooling, and the installation of solar panels to generate renewable energy. Green walls and native vegetation support biodiversity, contributing to both the ecological footprint and the visual landscape of the residence.


