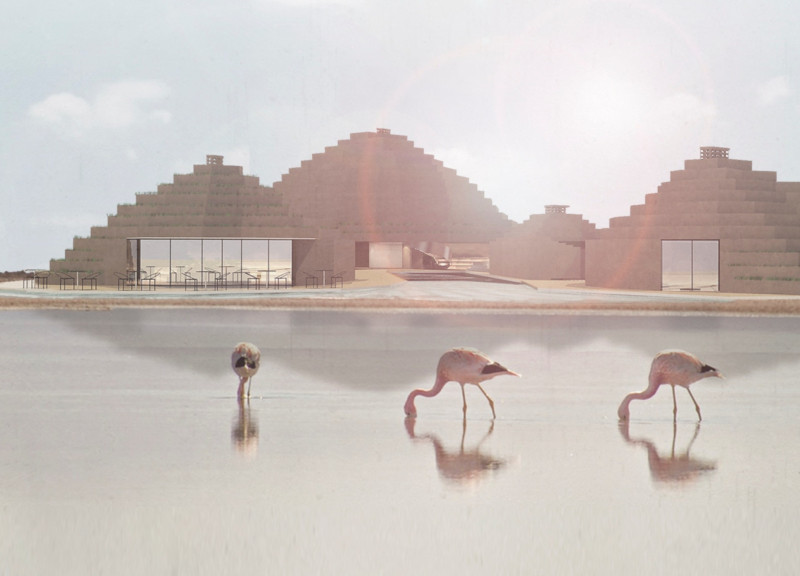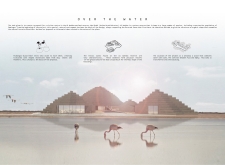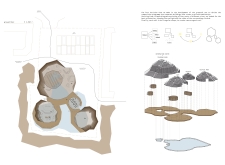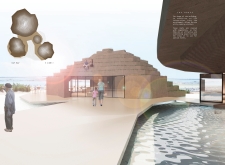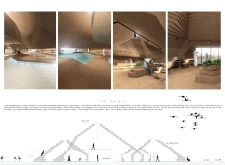5 key facts about this project
The visitor center at Al Wathba wetland reserve is located in Abu Dhabi, United Arab Emirates. It functions as a space for education and recreation, allowing visitors to explore and appreciate the diverse ecosystem, which includes a significant population of flamingos. The design concept focuses on an organic approach that connects the building with the natural environment, reflecting the characteristics of the wetland.
Architecture Concept
The design draws inspiration from the nesting habits of flamingos, where they create small mounds for their nests. This communal aspect is translated into the building's shape, featuring truncated cone forms that mimic the natural landscape. The overall design fits with the terrain, creating a sense of unity between the architecture and the surrounding ecosystem.
Spatial Organization
The visitor center consists of several individual buildings, each with distinct shapes that contribute to the overall project. This design choice allows for a variety of spaces, encouraging movement and interaction with the outdoors. The irregular forms break from traditional straight lines, promoting a more dynamic layout that responds to the wetland's topography.
Environmental Considerations
In response to Abu Dhabi’s high temperatures, the design includes a natural ventilation system inspired by traditional wind towers. These structures help capture and direct breezes, providing a comfortable indoor climate. The use of adobe as a primary building material also supports thermal regulation, allowing the walls to moderate temperatures effectively throughout the day.
Final Design Detail
The roofs are designed to be accessible green spaces, offering visitors areas to relax and enjoy views of the natural surroundings. These vegetated roofs not only add beauty but also reinforce the connection to the environment. Water features enhance the overall atmosphere, creating a calming environment that invites visitors to engage with the wetland’s rich ecosystem.


