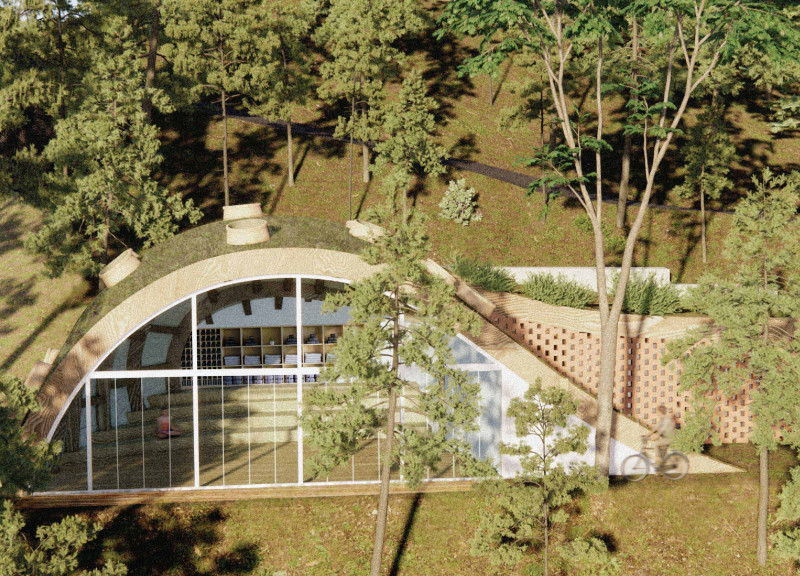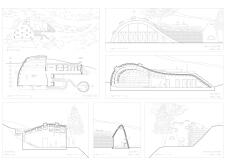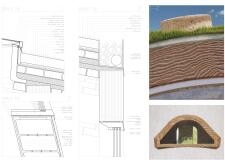5 key facts about this project
The design emphasizes sustainability and a careful use of local resources, situated in an area that promotes community interaction and individual well-being. The overall concept revolves around reducing excavation and employing cost-effective construction methods. It aims for a balance between the built environment and nature.
Structural Integrity and Material Use
The construction utilizes two layers of adobe blocks, which provide stability while reflecting eco-friendly principles. A concrete retaining wall adds strength to the structure and supports the surrounding landscape, ensuring durability for outdoor features.
Renewable Energy and Lighting
A notable aspect is the inclusion of a 30KW photovoltaic array. This renewable energy system highlights a commitment to using clean power. Lighting strategies also play an important role. Daylighting techniques are combined with LED cove lighting and LED strips, creating bright interiors while maintaining energy efficiency.
Water Conservation Techniques
Water management is addressed through an integrated system featuring irrigation tuning, a rainwater cistern, and a grey water filter. Perforated pipes are used for both rainwater collection and greywater recycling, showcasing practical methods for conserving natural resources and enhancing ecological sustainability.
Landscape and Functional Spaces
The landscape contributes to the overall experience with features like a green roof, a sustainable pond, and a stepped zen garden. These elements create a peaceful environment for relaxation. Adobe benches and rosemary bushes add both practicality and aesthetic appeal. The design encourages interaction with nature, enhancing the quality of life for residents.
The arrangement of indoor and outdoor spaces emphasizes active engagement with surroundings. Attention to detail invites occupants to make full use of their environment, fostering a connection to the land and community.






















































