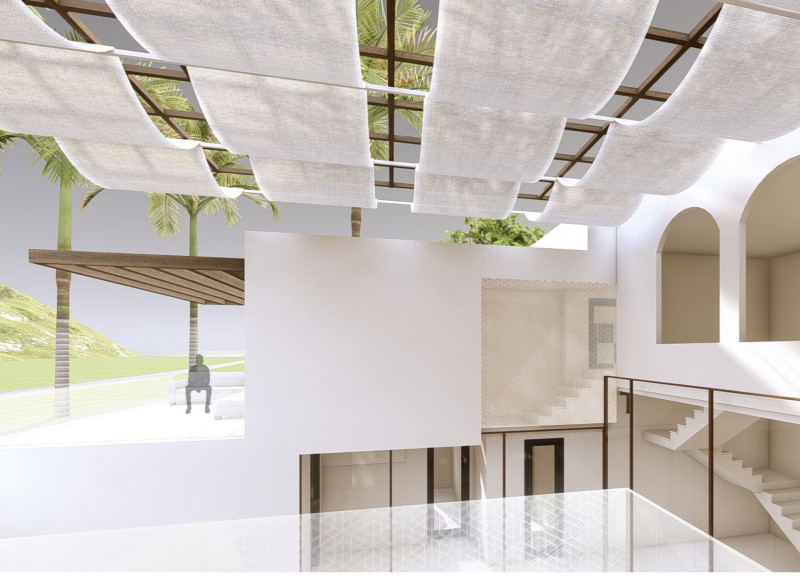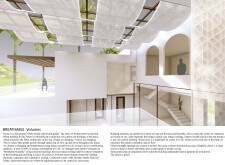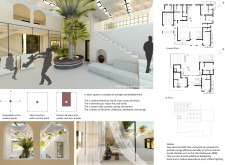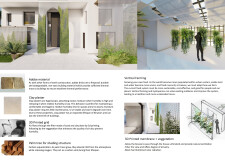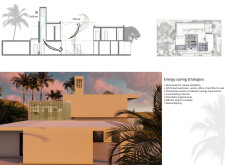5 key facts about this project
## Overview
Located in the United Arab Emirates, this architectural project addresses the intersection of sustainability, cultural heritage, and biophilic design. The design aims to create a living environment that accommodates the needs of its residents while maintaining ecological integrity and responding effectively to the region's unique climatic conditions.
## Spatial Configuration
The project's spatial organization is characterized by a distinct separation of public and private areas. Communal spaces, including gardens and lounges, are designed to foster social interaction, reflecting the sociocultural values that are central to Emirati life. A central courtyard serves as both a focal point and a passive cooling element, enhancing the flow of air and light throughout the structure. Vertical design elements, such as open staircases, further facilitate natural ventilation, reducing reliance on artificial lighting and cooling systems.
## Material Selection
Emphasizing sustainability, the project incorporates a range of materials suited to the local climate. Adobe bricks, recognized for their thermal mass and insulating properties, serve as a primary building material due to their fireproof and biodegradable features. Clay plaster is utilized for its ability to regulate humidity, ensuring longevity with minimal maintenance. The design also includes innovative components, such as a 3D printed membrane that enhances air circulation using local resources, along with vertical farming installations which promote self-sufficiency. Additionally, solar panels are integrated to support energy independence, while the strategic placement of palm trees provides shading and contributes to a cooler microclimate around living areas.


