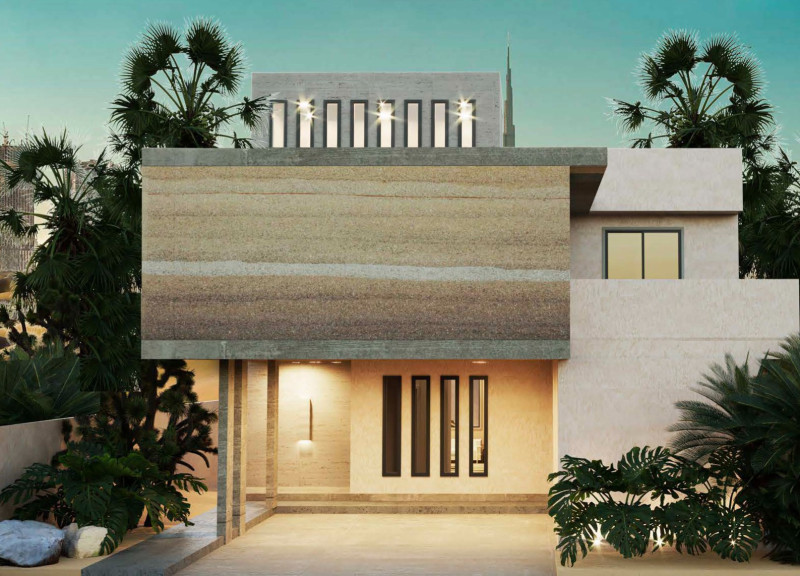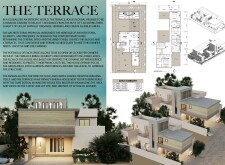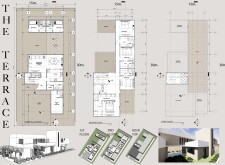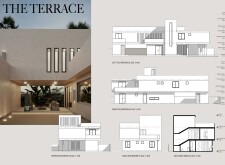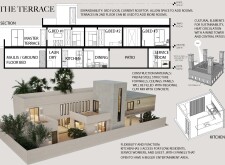5 key facts about this project
## Project Overview
Located in Dubai, this residential development focuses on creating a tranquil living environment that contrasts with the vibrant urban surroundings. The design emphasizes flexible living spaces that adapt to the needs of its inhabitants, utilizing strategic spatial arrangements, carefully selected materials, and sustainable practices to achieve both functionality and aesthetic integrity.
## Spatial Strategy and User Experience
The design features a network of terraces that facilitate a dialogue between indoor and outdoor environments, encouraging relaxation and social interaction. The spatial organization clearly delineates public and private areas, ensuring comfort while promoting openness among residents and guests. Flexible terrace designs enable homeowners to customize their living spaces, fostering personalization in contemporary housing.
### Materiality and Sustainability
The architectural choices reflect a commitment to durability and environmental responsibility. A prefabricated steel structure forms the backbone of the building, allowing for efficient construction and robustness. Locally sourced materials, such as a regional clay mix with concrete, enhance thermal performance, addressing the climatic challenges of the region. Large glass elements ensure abundant natural light, reinforcing the connection with the landscape while remaining energy-efficient.
Additionally, the incorporation of a wind tower optimizes natural ventilation, enhancing indoor climate control without reliance on mechanical systems. The landscaping integrates local flora to create a complementary micro-ecosystem, enriching both the architectural experience and local biodiversity.
### Floor Distribution
The residence is organized over three levels, each assigned distinct functions:
- **First Floor (138.67 m²)**: Features communal areas such as living, dining, and kitchen spaces, including a patio for outdoor engagement.
- **Second Floor (156.23 m²)**: Houses private quarters with bedrooms and adaptable terraces, ensuring ample natural light while maintaining privacy.
- **Third Floor/Rooftop (16.87 m²)**: Designed for future expansion, this level serves as an observational space, enhancing overall spatial dynamics.
### Area Summary
- **Total Area Under Roof**: 305.97 m²
- **Area Distribution**:
- First Floor: 138.67 m²
- Second Floor: 156.23 m²
- Third Floor: 16.87 m²


