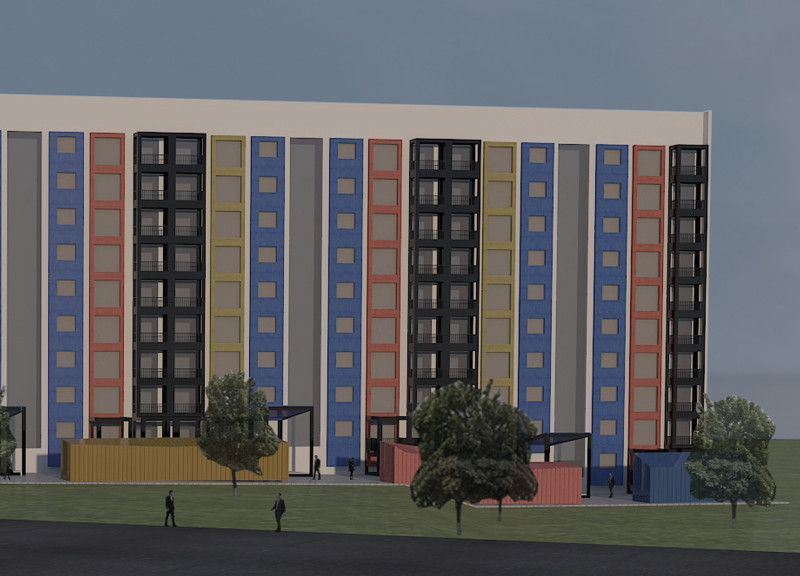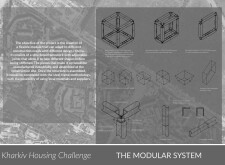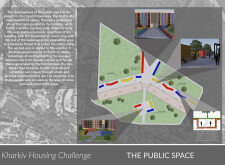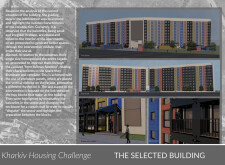5 key facts about this project
### Overview
The housing initiative in Kharkiv addresses the need for adaptable living spaces in an urban context, focusing on modular designs that cater to diverse architectural requirements. The project aims to foster communal environments that facilitate social interactions while thoughtfully integrating into the existing urban landscape of Kharkiv, Ukraine.
### Spatial Strategy and Public Connectivity
The design employs a modular framework that supports a basic 270x270x270 cm unit, allowing for various configurations such as balconies, external stairs, and enclosure panels. This flexibility enhances spatial organization and permits customization according to individual requirements. The urban layout incorporates two principal axes: one designed for pedestrian-friendly streets that promote daily interactions and commerce, and another extending into recreational spaces to encourage social engagement and leisure activities. These approaches aim to create a vibrant urban environment that prioritizes connectivity and community interaction.
### Materiality and Sustainability
The project prioritizes local materials, contributing to sustainability and economic support for the region. Key components include a structural steel framework for quick assembly, insulated enclosure panels for improved thermal and acoustic performance, and local finishes to enhance both environmental compatibility and aesthetic appeal. The integration of adjustable joints within the modular design further enhances adaptability, promoting an architectural solution tailored to contemporary living demands while fostering a sense of community identity. Sustainable practices, such as energy-efficient strategies and material recycling, are also embedded in the design to align with broader environmental goals.























































