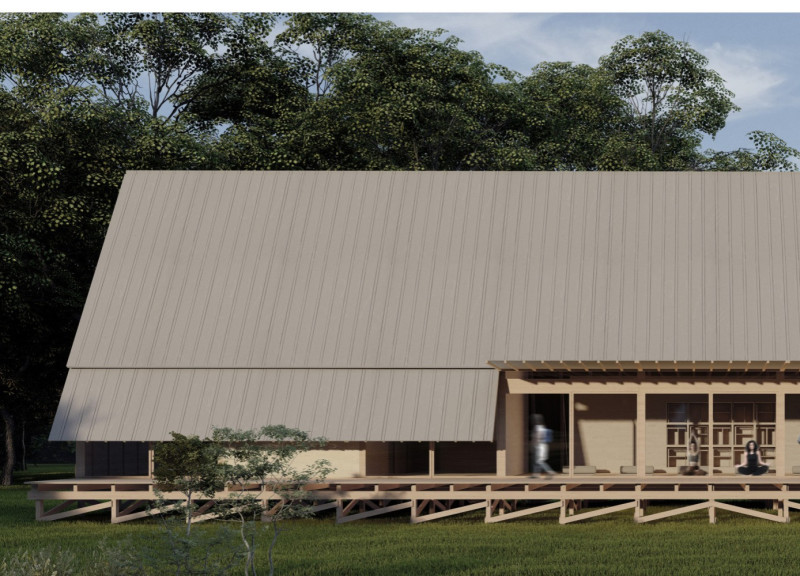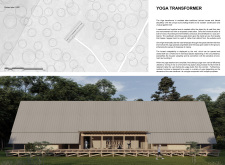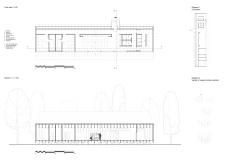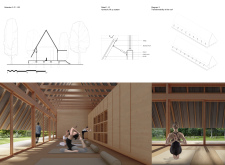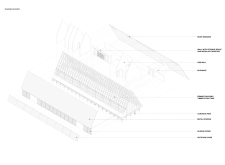5 key facts about this project
## Overview
Located within a verdant, wooded setting in Latvia, the Yoga Transformer project harmonizes traditional design principles with contemporary functionality. The facility is primarily dedicated to yoga practice but has been designed to accommodate communal living and diverse event hosting, reflecting a commitment to both cultural heritage and modern architectural standards. Its contextual integration with the landscape emphasizes a respectful relationship with nature, providing users with a tranquil environment to engage in physical, mental, and social activities.
## Spatial Configuration
The architectural layout centers on a yoga space complemented by ancillary areas, including a kitchen, storage, and communal facilities. This arrangement promotes an efficient flow of movement while allowing for privacy in designated zones. Elevated on concrete piers, the structure is designed to enhance flood resilience and create a functional interaction area beneath it. The interior features robust adaptability through modular furniture solutions, enabling the space to transform between a dedicated yoga area and an open community hub, thereby accommodating varying group sizes and activities.
### Material Selection
The material choices for the Yoga Transformer emphasize sustainability while drawing inspiration from traditional Latvian architecture. Structural elements are predominantly timber, supporting environmental goals through the use of renewable resources. Oriented Strand Board (OSB) is employed for partitioning due to its durability and inviting tactile quality. In contrast, metal roofing assures performance and longevity, while concrete foundations enhance stability. These materials collectively reinforce the project’s architectural intent, providing an aesthetic coherence that aligns with its functional aspirations.
## Environmental and Community Considerations
The design prioritizes ecological sustainability by utilizing locally sourced materials and implementing energy-efficient building practices. Elevated structural features and natural ventilation strategies, including roof windows, work together to minimize the project's environmental impact. Additionally, the multipurpose functionality nurtures communal activities and supports wellness initiatives, as the flexible layout accommodates solitary practitioners and larger community gatherings alike. Expansive glass doors enhance interior-exterior connectivity, allowing ample natural light to permeate the yoga space, which is crucial for fostering an atmosphere of tranquility essential for holistic practice.


