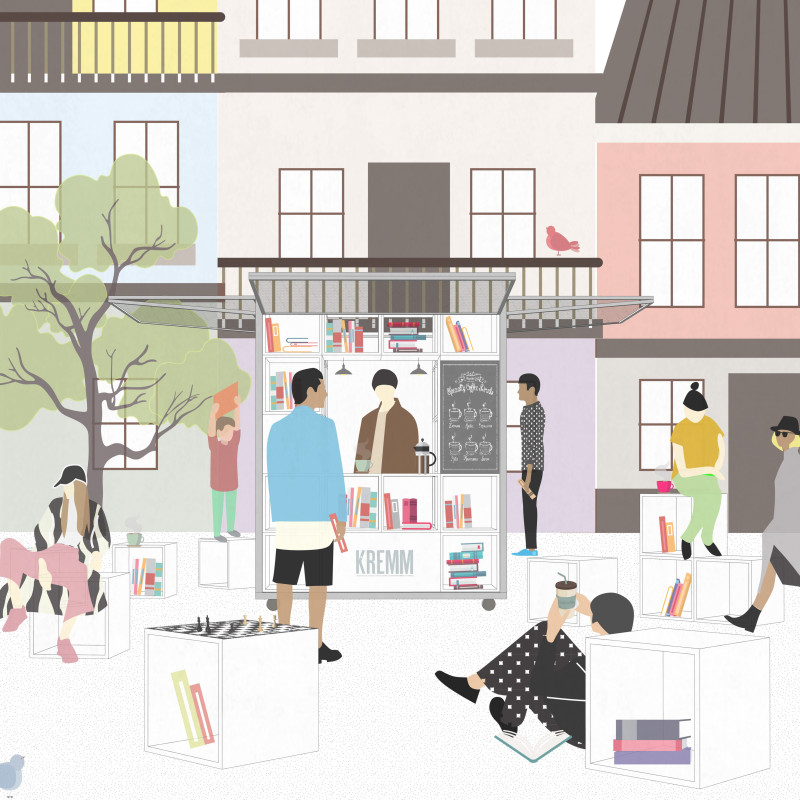5 key facts about this project
### Project Overview
"The Big Tiny Coffee House" is located within an urban environment and aims to integrate a community-centric space that combines coffee consumption with literary culture. The design seeks to function as more than just a commercial entity; it aspires to encourage knowledge exchange and foster community interaction. By incorporating elements typically associated with libraries, the project promotes a culture of informal learning and social engagement.
### Spatial Organization and Configuration
The design utilizes a modular approach known as the "Pixel Module," with each unit measuring 45 x 45 cm to support various functions such as storage for books and coffee supplies and workstations for baristas. This flexibility allows for the space to be reconfigured for different activities, including reading, socializing, or hosting events. The interior layout promotes movement and interaction through thoughtfully arranged modules that create "void circulation," facilitating navigation and community engagement. Outdoor areas are enhanced with detachable shelves, extending the library experience beyond the building and inviting public interaction in surrounding parks or plazas.
### Materiality and Climate Adaptability
The project employs a diverse selection of materials to achieve both functional and aesthetic goals. Plywood is utilized for the modular system due to its warmth, durability, and lightweight properties, while a steel framework provides structural integrity. Polycarbonate sheeting is used for the roof, allowing natural light to enter while offering weather protection. Solar panels are integrated into the roof design, contributing to energy efficiency and sustainability. The structure features an adjustable roof that provides shade and rain protection, enhancing user comfort and emphasizing environmentally responsive design. The coffee house is also built on wheels, allowing for mobility and adaptability across different urban settings, reinforcing its commitment to flexible community engagement.

















































