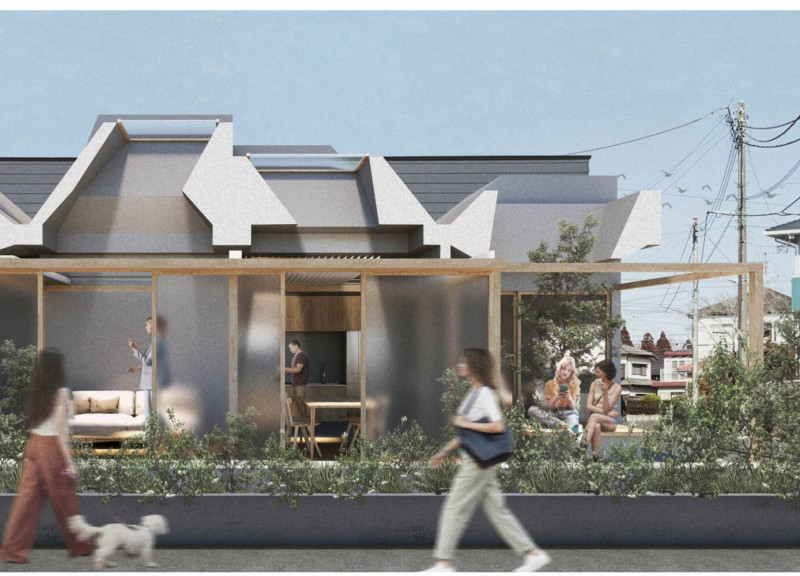5 key facts about this project
The Light Shift is located in Tokyo, Japan, and focuses on meeting the needs of the blind community. The design intends to promote a sense of independence for blind residents while encouraging their interaction with the people around them. The goal is to create a space that is welcoming and inclusive, allowing residents to engage with society and thrive in their environment.
Spatial Organization
The open layout of the building allows for easy movement and visibility. The studio and courtyard are placed at street level, making it possible for residents to communicate directly with passersby. This arrangement fosters a sense of connection between the residents and the community, enhancing their visibility and facilitating engagement in daily life.
Braille Logic
The design uses a floor plan inspired by Braille logic, which results in a wall-less layout formed by identical squares. Each square serves a specific purpose, and they can combine to create larger spaces defined by varying floor materials. This setup enhances the ability to identify spaces quickly, making navigation easier for those who are blind. The flexibility of the layout ensures that residents can adjust their surroundings to fit their current needs.
Privacy and Light Management
To maintain privacy, frosted glass elements are incorporated, along with careful control of light and shade. The building’s depth limits excessive sunlight, while a deep skylight permits carefully managed natural light to enter. This skylight becomes an important feature, bringing daylight into the interior and helping to connect residents with the outside world.
Acoustic and Spatial Navigation
Varying heights of the roof and ceilings create distinct spaces, which assist with navigation through sound. The design emphasizes airflow and ventilation, contributing to a pleasant indoor environment. By focusing on both personal comfort and social engagement, the design meets the needs of individuals and the community, creating a balanced and functional living experience.
A wooden frame holds adjustable louvers within the skylight, allowing residents to control the balance of public and private areas according to their desires. This feature offers a personalized touch to the living space, enabling each resident to create an environment that feels uniquely theirs.




















































