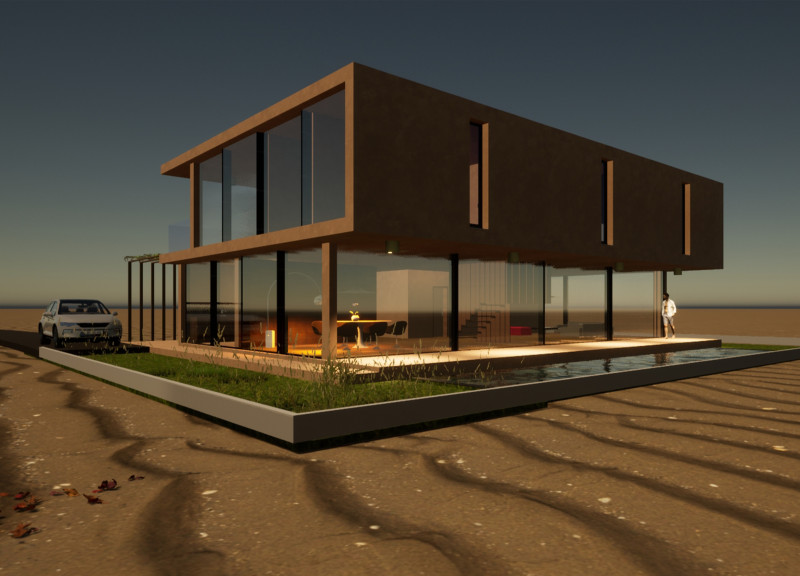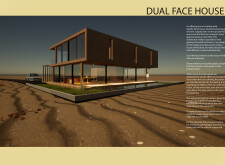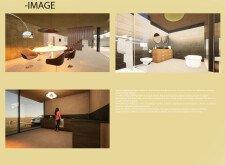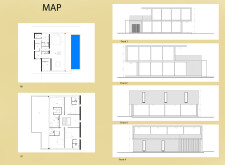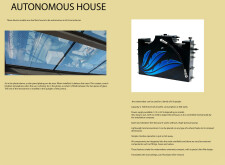5 key facts about this project
## Project Overview
Located in a context sensitive to both natural surroundings and contemporary living needs, the Dual Face House emphasizes sustainability, efficiency, and aesthetics. Its design features a double-faced structure that maximizes natural light while minimizing energy consumption. By combining expansive glazing on two orientations, the house fosters a direct relationship between interior spaces and the exterior environment, encouraging a lifestyle that harmonizes with nature while incorporating modern technologies.
### Environmental Adaptation
The architectural design prioritizes environmental responsiveness through several integrated systems. Solar panel glazing contributes to effective temperature regulation and energy generation, allowing the structure to function autonomously in terms of electricity. Additionally, the installation of a water desalination system addresses local freshwater scarcity, showcasing an understanding of prevalent ecological challenges in the region.
### Material Selection and Aesthetics
The materials for the Dual Face House were deliberately chosen for their sustainability and visual harmony. Compacted earth blocks serve as the primary structural element, providing both thermal mass and a natural aesthetic. Double-glazed windows enhance energy efficiency by minimizing heat loss, while solar panel glazing acts as a dual-purpose feature, providing shade and renewable energy. Interior finishes incorporate natural stones and minerals, ensuring durability while complementing the ambient surroundings. This thoughtful selection creates a balance between the building’s functionality and its visual appeal, underlining a commitment to ecological responsibility in design.
### Spatial Organization
The spatial layout is purposefully designed to enhance functionality and foster social interaction. The ground floor encompasses open-plan living and dining areas that connect seamlessly to outdoor spaces, facilitating gatherings and engagement with nature. Private quarters on the upper floor are situated to enhance privacy while allowing for expansive views through strategically placed windows and balconies. Special features such as adjustable solar panels enable occupants to customize light and temperature according to variable solar conditions, illustrating a progressive approach to residential architecture.


