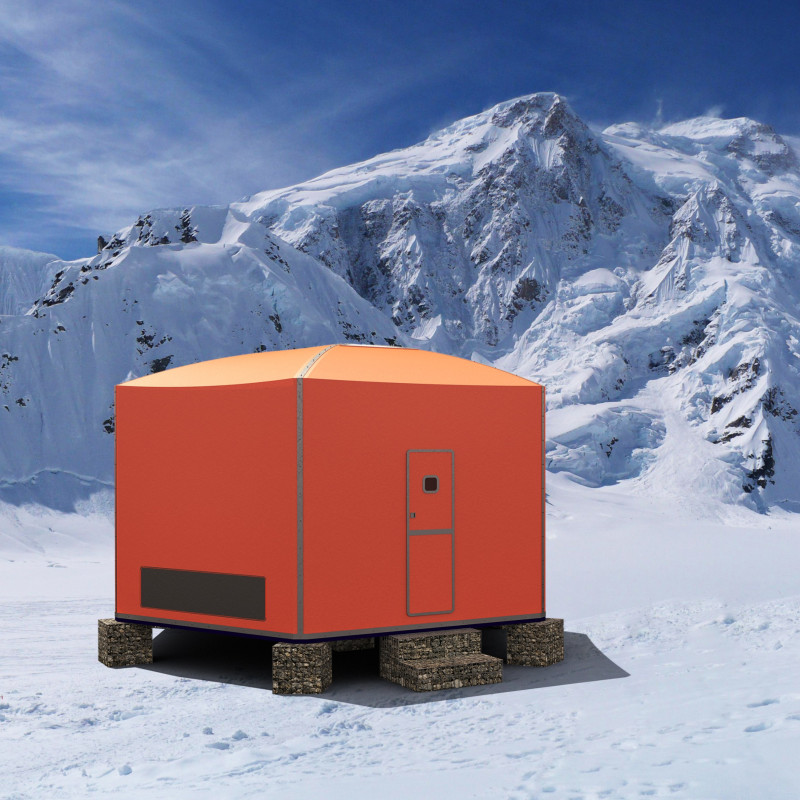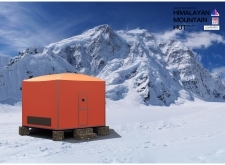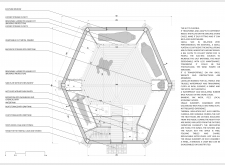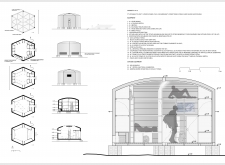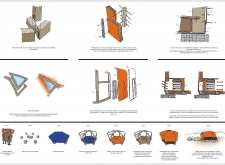5 key facts about this project
# Analytical Report on the Himalayan Mountain Hut Architectural Design
## Overview
The Himalayan Mountain Hut is designed for extreme environments, specifically within the Himalayan mountain ranges. This project focuses on sustainability, transportability, and adaptability, providing shelter for mountaineers and trekkers. The design approach prioritizes functional elements and environmental considerations, fostering a habitat that meets user needs while respecting the surrounding landscape.
## Spatial Configuration and Flexibility
The hut features a hexagonal shape that maximizes natural ventilation and space efficiency. Its design allows for various configurations to accommodate diverse groups, ranging from small families to larger expedition teams. This adaptability ensures the structure can function effectively during different seasons and weather conditions, reflecting a deep understanding of the dynamic Himalayan environment.
### Thermal Performance and Material Selection
Material choice plays a pivotal role in the hut’s performance. Key materials include laminated bamboo for structural integrity, waterproof transpiring fabric for insulation, and yak wool felt to enhance thermal efficiency. Elevation off the cold ground is achieved with caged stones, while insulated compartments house water tanks for thermal stabilization. Enhancements such as solar panels and rainwater collection systems demonstrate a commitment to sustainability and ecological sensitivity. The use of local materials not only supports the economy but also minimizes environmental impact, ensuring the hut serves as an efficient living space for its users.


