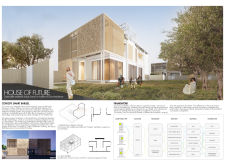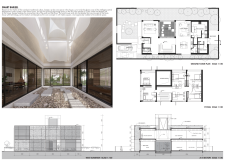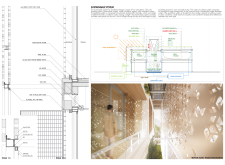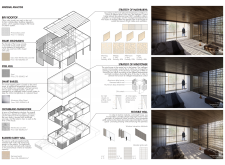5 key facts about this project
### Overview
The House of Future is situated in Dubai and addresses the region's climatic and cultural characteristics through a sustainable architectural framework. Inspired by traditional Middle Eastern elements such as the Barjeel (wind tower) and Mashrabiya, the design merges modern functionality with cultural heritage to create an innovative living space that integrates technology with natural features.
### Architectural Form and Interior Layout
The exterior showcases a unique composition of geometric patterns and materials that reflect traditional aesthetics while employing advanced construction technologies. The design incorporates a courtyard layout, central to the home, which promotes a balance of communal and private areas. The arrangement of large windows and transparent materials enhances natural light while minimizing the need for artificial illumination. The interior utilizes an open-concept plan, encouraging interaction among occupants. Private spaces, including guest rooms, are strategically arranged around the courtyard to maintain privacy while remaining connected to communal areas, enhancing the overall spatial experience.
### Material Palette and Sustainability
The project features a diverse selection of materials, including Glass Fiber Reinforced Concrete (GRC), steel, rammed earth, and heat-treated wooden strips. GRC provides durability and design flexibility, steel contributes structural robustness, rammed earth offers thermal mass for passive temperature regulation, and wooden elements serve both aesthetic and functional roles such as light modulation and privacy. The sustainability framework encompasses solar energy systems, natural ventilation strategies, and efficient water management techniques. Photovoltaic panels harness renewable energy, while the Barjeel system facilitates airflow to reduce reliance on mechanical cooling. Greywater treatment systems promote water conservation, underscoring the project's commitment to self-sufficiency and ecological responsibility.























































