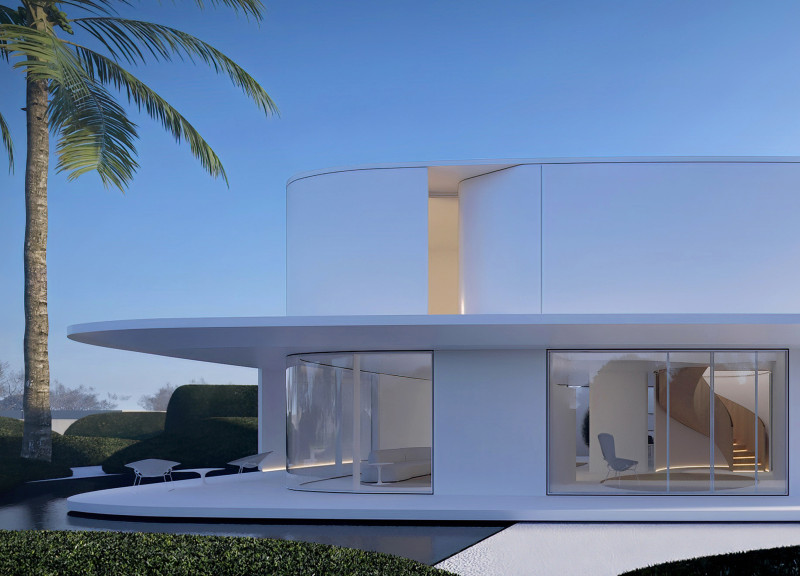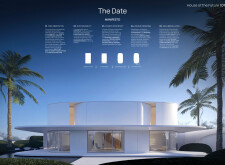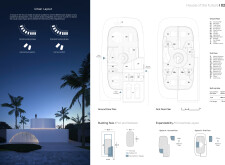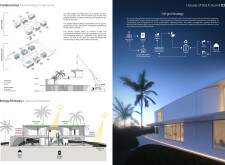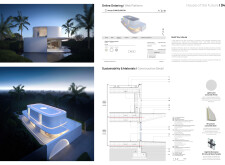5 key facts about this project
### Project Overview
Located in a residential neighborhood, the house emphasizes a modern approach to residential living that prioritizes sustainability, efficiency, and innovative construction practices. The design incorporates advanced prefabrication techniques alongside ecologically responsible materials to create a residential model that minimizes environmental impact while delivering a functional and aesthetically coherent living space.
### Spatial Organization and User Interaction
The architectural layout features two levels designed to optimize functionality and comfort. The ground floor includes communal areas such as the entryway, kitchen, and living spaces that encourage social interaction, as well as essential practical spaces like a garage. The first floor is dedicated to private rooms, facilitating a sense of tranquility while allowing flexibility in the open-plan arrangement. This design effectively balances community engagement with individual privacy, offering varied settings for both social interaction and solitude.
### Material and Energy Strategy
Key materials used in construction, including light-colored concrete and high-performance structural glass, contribute to the structure's energy efficiency and durability. The prefabricated components streamline the building process, ensuring high precision while reducing waste. Integration of renewable energy sources, such as photovoltaic panels, supports a sustainable lifestyle, allowing the house to meet a significant portion of its energy requirements independently. Additionally, water management systems, including a reflective pool and efficient irrigation strategies, underscore the design's commitment to ecological stewardship.


