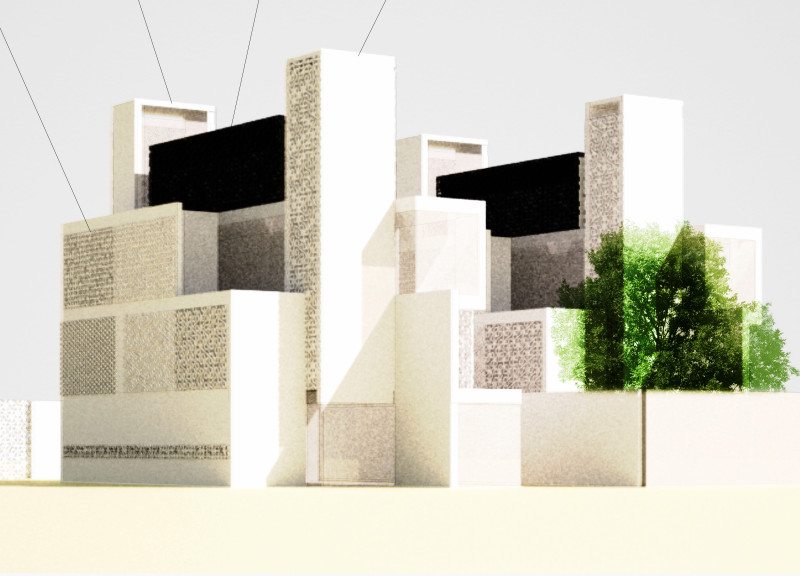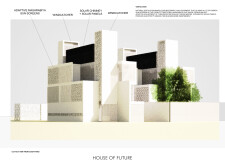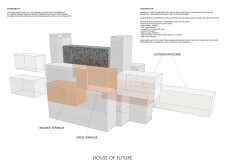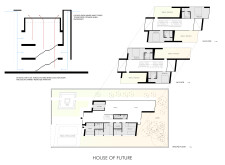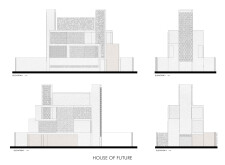5 key facts about this project
## Overview
Located in an environmentally sensitive area, the House of Future presents a modern approach to residential architecture that prioritizes sustainability, adaptability, and integration with its surroundings. The design focuses on modularity, allowing individual components to respond effectively to local climate conditions while enhancing energy efficiency and occupant comfort. Key features include advanced natural ventilation systems and renewable energy technologies that collectively support an eco-friendly lifestyle.
## Spatial and Ventilation Strategy
The building's spatial layout is organized to facilitate social interaction while retaining personal privacy. The ground floor comprises communal living areas that encourage engagement with natural surroundings, while the upper levels provide private quarters with terraces that offer scenic views. A notable aspect is the incorporation of windcatchers and solar chimneys, which enhance natural ventilation by leveraging prevailing winds and facilitating thermal buoyancy. This approach significantly reduces reliance on conventional heating and cooling systems.
## Materiality and Aesthetic Composition
Material selection is integral to the project's performance and visual appeal. Insulated clay blocks form the primary structural elements, offering robust thermal insulation while minimizing energy consumption. The façade employs a mix of finishes, including reflective render treatments that reduce heat absorption. Adaptive mashrabiyas, designed from lightweight materials, serve not only as dynamic sun screens but also contribute to the building's aesthetic by casting varied light patterns throughout the day. This thoughtful combination of materials and design elements underscores the project's commitment to sustainability and innovative architectural expression.


