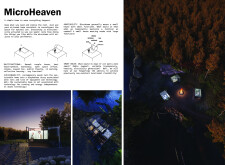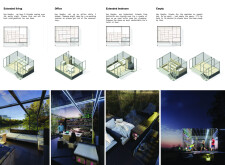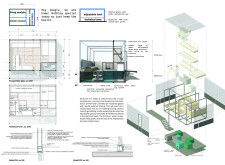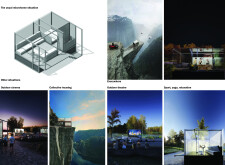5 key facts about this project
## Project Overview
MicroHeaven is located in a context that emphasizes compact living and multifunctional design, addressing contemporary challenges in urban and suburban environments. The project aims to create an adaptive residential solution that promotes a minimalist lifestyle while integrating technological advancements. Through dynamic spatial configurations, MicroHeaven demonstrates the potential for flexibility in living arrangements, catering to diverse user needs.
## Dynamic Spatial Modulation
The architectural strategy relies on varied spatial configurations that can be easily modified. Configurable areas include an extended living space for social gatherings, adaptable workspaces that enhance productivity, and flexible sleeping arrangements for guests. Furthermore, the design allows users to clear spaces for leisure activities, underscoring its multifunctional nature. Architectural diagrams illustrate these configurations, highlighting the system's capacity to meet changing demands.
## Material and Technological Integration
The project's material selection prioritizes sustainability and efficiency. Carbon fiber serves structural and aesthetic purposes, while smart multimedia glass incorporates photovoltaic cells for energy generation. Quadcore AIP insulated wall panels significantly improve thermal performance, and double glass walls with controlled air layers enhance insulation and soundproofing. Additionally, the integration of electric batteries and a water heating system supports the project's commitment to sustainable living. By incorporating renewable energy systems and optimized energy usage, MicroHeaven offers a self-sufficient living environment, reflecting a contemporary approach to residential architecture.





















































