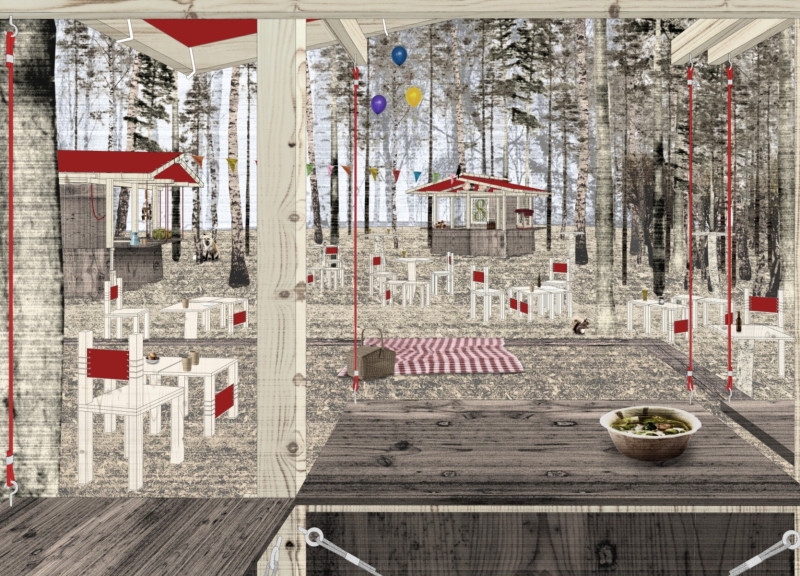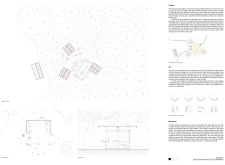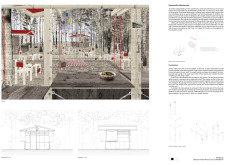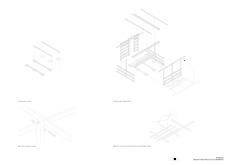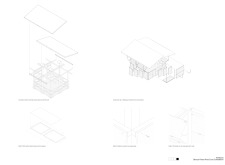5 key facts about this project
The project features three huts positioned at the edges of a clearing, serving as food courts for visitors in a festival setting. It draws inspiration from traditional Latvian farmhouse architecture, aiming to blend with the surrounding nature while promoting social interaction among attendees. The arrangement allows the huts to create individual experiences while keeping an open space at the center for communal activities.
Hut Configuration
Each hut is carefully placed to maximize its function. The first hut is located at the edge, providing a potential seating area for visitors. The second hut is positioned to take advantage of openness, offering views and access from three sides. The third hut frames the path leading toward the meadow. This layout enhances accessibility and encourages engagement, fostering a warm and inviting atmosphere in the clearing.
Adaptability Features
A notable aspect of the design is the use of operable shutters. Each hut has six shutters that can be opened on three sides at once. When opened, these shutters create additional usable surfaces, improving the functionality of the space. This feature allows caterers and guests to interact freely, adjusting to the needs of the event as they unfold.
Seating Arrangements
Seating is organized with existing tables complemented by additional options scattered between the huts. This strategy supports informal gatherings and social interactions, allowing users to shape their environment according to their preferences. The flexible seating configuration encourages a sense of community, inviting visitors to engage with one another throughout their time in the space.
Structural Integrity
The huts are built on terrace slabs that provide a stable foundation while keeping the natural landscape intact. Vertical wooden beams are joined with horizontal beams, creating a solid framework that supports the roofs and shutters. Locally sourced planks are used for cladding, enhancing the visual identity of each hut while grounding the design in local architectural traditions.
LED lighting is integrated into the structure, adding visibility during evening events and enhancing the overall atmosphere. This lighting highlights the structure's geometry, creating an inviting environment that encourages visitors to explore and enjoy the space as day turns to night.


