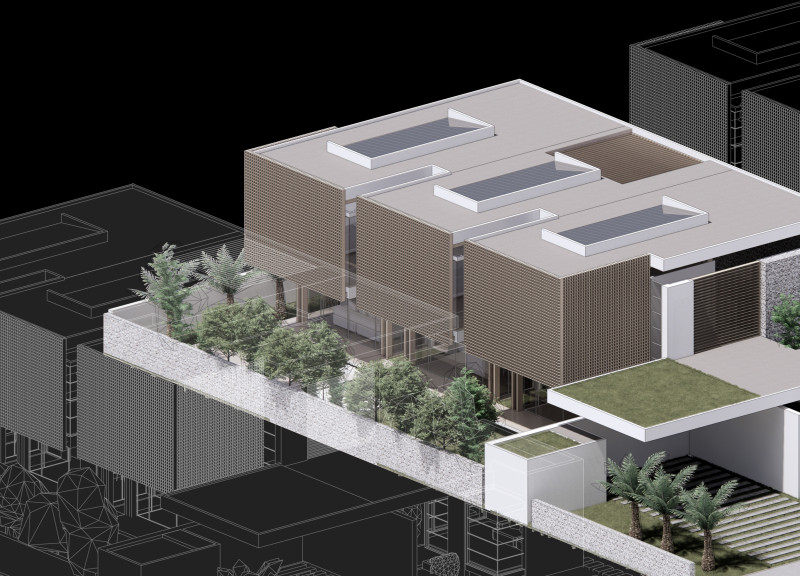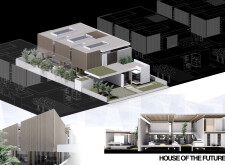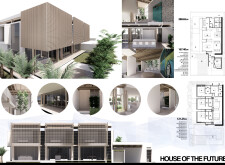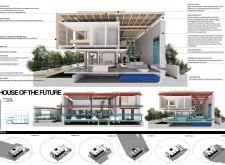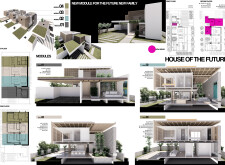5 key facts about this project
### Project Overview
Located in an evolving suburb, the House of the Future is a contemporary residential structure that effectively combines modular design principles with sustainability-focused methodologies. The intent of this project is to create a functional living environment that adapts to the diverse needs of modern families while addressing pressing environmental concerns.
### Modular Design and Adaptability
The architectural approach emphasizes a modular design, allowing for versatile spatial configurations that can evolve as family structures and lifestyles change over time. The open-plan layout fosters connectivity among living spaces, encouraging interaction while also creating adaptable private quarters, designed for comfort and privacy. Outdoor terraces and landscaped areas enhance the overall livability, promoting leisure and engagement with nature.
### Material Selection for Sustainability
Careful consideration was given to material choices, which reflect a commitment to sustainability and aesthetic coherence. Local hardwoods are utilized for structural and finishing elements, while prefabricated wood components streamline construction and reduce waste. High-performance windows ensure energy efficiency, and stone cladding contributes both to thermal mass and visual appeal. Additionally, innovative roofing systems with double layers provide enhanced insulation and facilitate rainwater collection, supporting the project’s ecological objectives.


