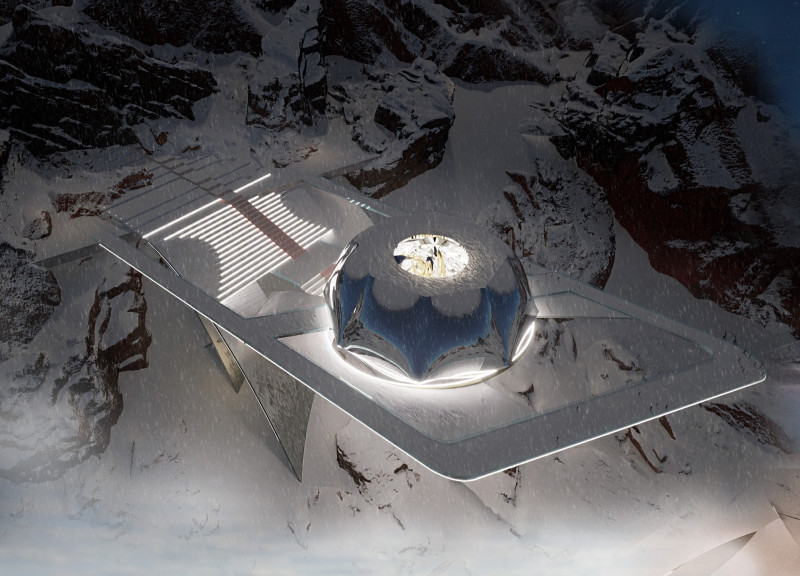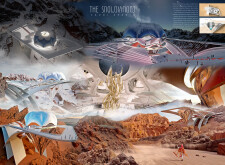5 key facts about this project
## Project Overview
Located in Saudi Arabia, the design explores the intersection of architecture and technology tailored to the region's diverse urban and desert landscapes. Envisioned as a multifunctional structure, it aims to accommodate up to 2,200 individuals while addressing the challenges posed by extreme temperature variations. The approach taken in this project emphasizes harmony with the natural environment, creating a built form that respects the geographical context.
## Structural Form and Spatial Strategy
The architectural design features interlinked volumes characterized by fluid forms that resonate with the surrounding mountainous terrain. A prominent roof structure, reminiscent of a stylized diamond, is intended to reflect light, while the lower sections appear to rise organically from the rocky landscape. This integration promotes a visual and experiential connection between the building and its environment, facilitating a continuous flow of space both inside and outside.
## Material Framework and Sustainability
A variety of materials have been selected for their aesthetic, functional, and ecological benefits. Glass Reinforced Concrete (GRC) enables intricate organic shapes and structural integrity, while thermal insulation panels and smart glass optimize energy efficiency and interior comfort. The inclusion of a titanium coating enhances the building's weather resistance, and synthetic bio-composite materials align with the sustainability goals of the project. Additionally, features such as passive solar orientation, green roofs, and rainwater harvesting systems further support the aim of creating a self-sufficient and environmentally responsible structure.



















































