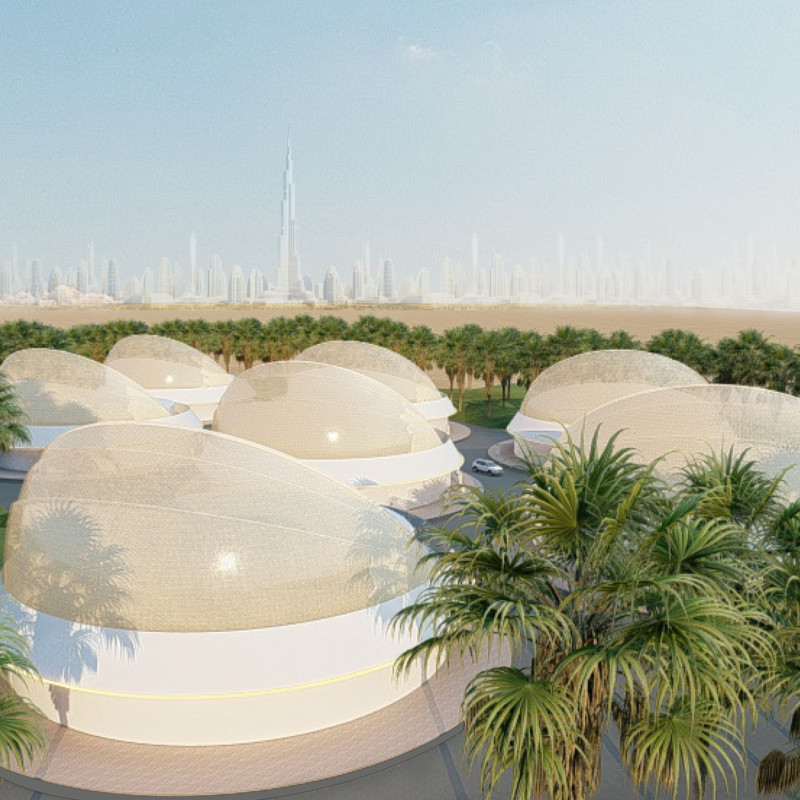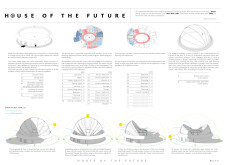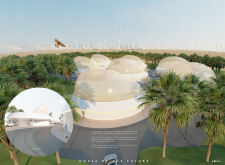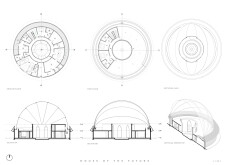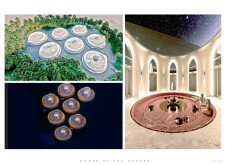5 key facts about this project
### Overview
Located in the UAE, the design of the House of the Future reflects a commitment to cultural sensitivity, sustainability, and technological innovation in residential architecture. The intention is to create a living space that resonates with local heritage while addressing contemporary residential challenges. The central design element is a circular structure with a 15-meter diameter, inspired by traditional Arabic architectural forms, which fosters fluid movement and adaptability between interior and exterior spaces.
### Spatial Organization
The floor plan facilitates a family-oriented environment through its circular layout, allowing for versatile configurations that can accommodate various activities. The ground floor serves as a communal area, featuring living spaces and family-oriented facilities, while the first floor focuses on privacy, with bedrooms organized around a central core. Vertical circulation elements are integrated to enhance accessibility throughout the house, ensuring efficient flow between spaces.
### Material Selection
The materials chosen for construction emphasize both modern technology and local sensibilities. Aluminum composite panels are utilized for the façade to withstand the UAE’s climatic conditions, while tensile solar screens regulate light entry and enhance aesthetic qualities. An organic photovoltaic layer enables effective solar energy harnessing, contributing to the building’s energy self-sufficiency. Concrete provides structural stability, essential for the regional environment, ensuring both durability and strength.
### Innovative Features
The design incorporates a range of unique elements aimed at enhancing user experience and environmental sustainability. An adaptive façade system adjusts to changing environmental conditions, optimizing sunlight exposure and providing shade as needed. Additionally, an automated water management system utilizes weather data to maintain the microclimate around the home, promoting efficient resource use. Consideration for privacy is evident in the layout, which minimizes sightlines from outside while allowing an inviting external appearance. Public program areas have also been integrated, promoting community engagement and reinforcing social connections within the neighborhood.


