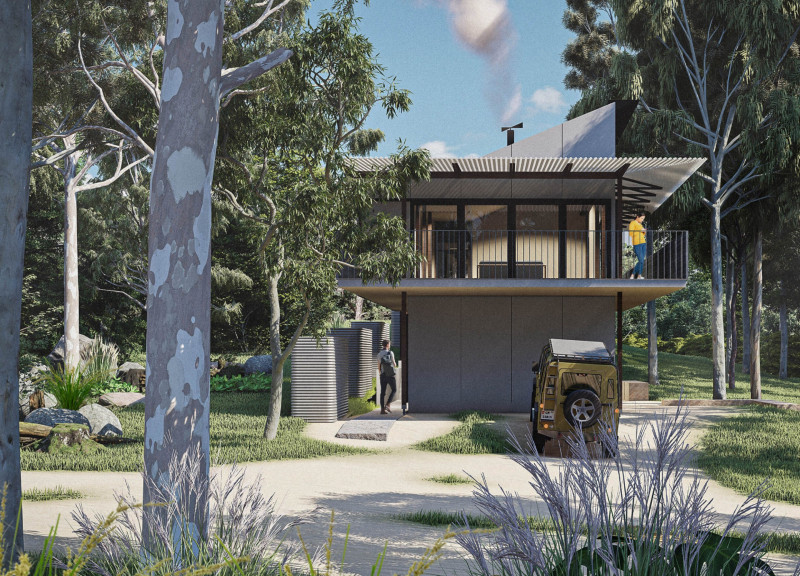5 key facts about this project
The Australian Modular House, featuring the Q 300 system, offers a fresh approach to residential design. It focuses on creating adaptable and flexible living spaces. The setting requires a careful response to specific needs and functionality. The overall design concept centers around modularity, enabling a range of housing options within a single framework.
Modular Framework
The Australian Modular House is built on a modular framework that allows various parts to be combined in creative ways. This structure resembles a jigsaw puzzle, where every piece serves a purpose in the whole. The house’s primary structure consists of a simple frame made from posts and beams, combined with a series of cassettes that form the chassis. This design supports different sizes and layouts, granting builders the ability to create unique homes from standardized components.
Material Composition
The building incorporates plywood for the interior panels and uses compressed fibre cement panels on the outside. This combination is practical, as it enhances the strength and durability of the house. The design allows for a mixture of solid wall elements, windows, and doors, offering varied configurations. Additionally, the roof and ceiling comprise cassettes for horizontal elements alongside insulated panels for gabled sections, improving overall energy efficiency and comfort.
Adaptability and Site Response
Adaptability is a key feature of the Australian Modular House. The design facilitates adjustments to internal spaces with movable walls, catering to the changing needs of residents. The Q 300 system encourages building in stages, emphasizing easy disassembly and reconstruction. It also responds to site-specific challenges, arranging the layout to minimize impact on existing trees and natural features. This thoughtful approach balances the architectural vision with environmental considerations.
Final Design Detail
The four-panel floor system plays a vital role in the overall design. It fits neatly within the framework, providing both structural support and flexibility in how spaces are used. This design approach allows for larger, open areas that enhance the overall living experience. With careful planning, the house creates a comfortable environment suited for diverse lifestyles and needs.





















































