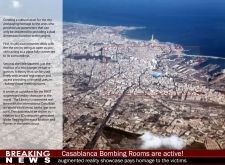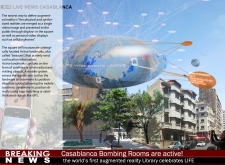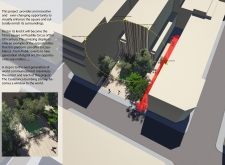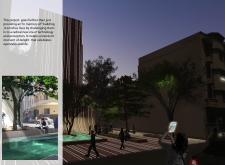5 key facts about this project
### Project Overview
Located in Casablanca, Morocco, the project aims to integrate historical significance with contemporary technology in a public space designed for community engagement. Functioning both as a library and a memorial, it seeks to educate the public on global life events and promote dialogue around historical conflicts.
### Conceptual Framework
The library serves a dual purpose: it honors the victims of historical tragedies while acting as a hub for information dissemination and community interaction. The combination of physical space and augmented reality technology facilitates a connection between the past and the present, allowing users to explore vital statistics and narratives related to global events.
### Design Characteristics
**Spatial Configuration**
The central plaza is designed as an open, multifunctional space that promotes accessibility and interaction with the surrounding urban environment. The architectural form features a distinctive geometric layout, employing materials that align with the existing urban context, thereby enhancing integration within the cityscape.
**Material Palette and Sustainability**
The project incorporates a diverse range of materials, including concrete for structural elements, glass for transparency, and steel and timber for durability and aesthetic appeal. The design also integrates natural elements such as greenery and water features, which contribute to the overall ambiance and promote a sense of tranquility within the busy urban landscape.
**Augmented Reality Integration**
Key to the library's innovation is the use of Active Landmarks, which provide location data for augmented reality experiences, enabling users to navigate through layers of historical data and contemporary narratives. This interactive approach aims to redefine user engagement within the space, encouraging exploration and learning through a digital interface.
This architectural design illustrates a commitment to merging cultural remembrance with technological engagement, highlighting the evolving nature of public spaces.






















































