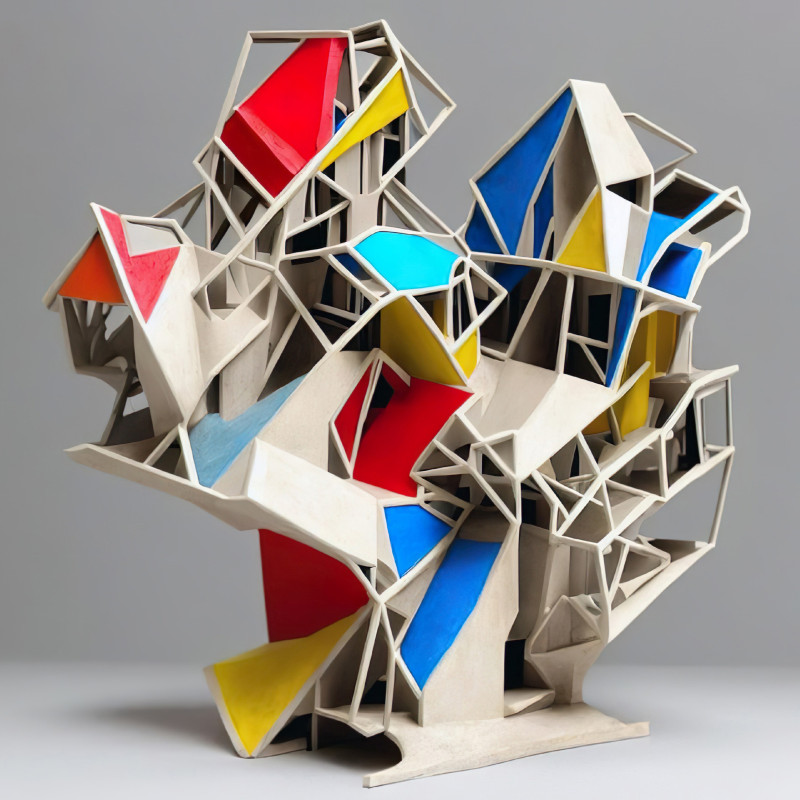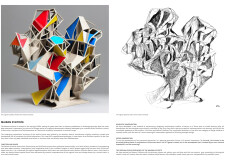5 key facts about this project
### Overview
Located in central Europe, the Maison d'Aitiste is designed as a residential space tailored for artists, seamlessly merging the realms of creative expression and practical living. Conceptualized in spring 2024, the project seeks to engage with both natural and artificial elements, resulting in a structure that prioritizes fluidity and innovative spatial organization. By redefining traditional architectural conventions, the design presents a cohesive environment that encourages artistic exploration.
### Spatial Organization
The internal configuration of the Maison d'Aitiste is characterized by its adaptable spaces that cater to a variety of artistic needs. Areas for studios, communal engagement, and private retreats are interwoven, promoting collaborative dynamics among residents while also allowing for individual introspection. The irregular geometries and unexpected surfaces invite exploration, creating a stimulating atmosphere conducive to creative endeavors.
### Material Selection
Material choice plays a crucial role in the project's identity and functionality. The primary use of concrete provides structural stability, while glass elements maximize natural light and strengthen the connection between indoor and outdoor environments. Steel serves as a supportive framework, enabling complex geometries without compromising safety. Additionally, strategically positioned colored acrylic panels introduce vibrancy, enhancing the emotional engagement with the living space. These materials collectively foster an environment that balances aesthetic appeal with practical use.



















































