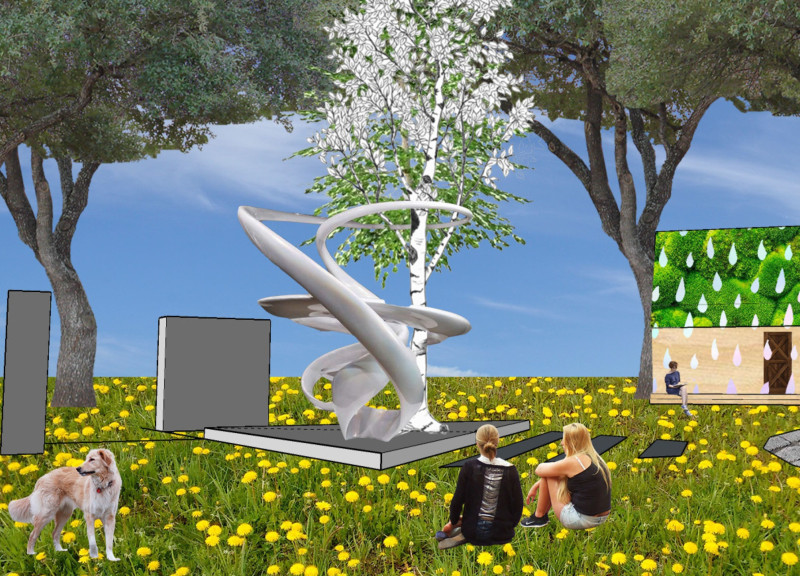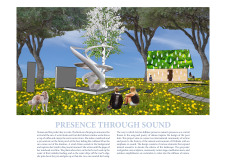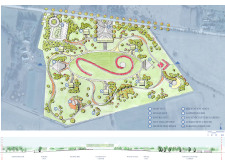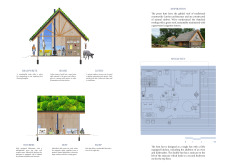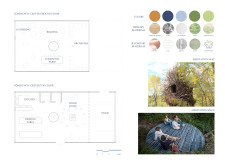5 key facts about this project
The architectural project "Presence Through Sound" is situated in Pavilosta, Latvia, and serves as a dedicated environment for writers and poets. Designed to merge the concepts of community, nature, and creativity, this project emphasizes a unique relationship with the surrounding landscape. It provides spaces that stimulate reflection and collaboration, integrating various architectural structures that cater to both individual and group activities.
The project functions primarily as a retreat for creative individuals, allowing them to engage with their writing in a tranquil setting. It includes multiple huts for solitary work, as well as community spaces that facilitate interaction and shared experiences. Architectural elements have been thoughtfully arranged to create pathways that promote exploration and connectivity within the site.
Spatial Organization and Unique Elements
The layout comprises several key components, including individual writing huts and a communal host hut. The huts, constructed from natural timber, are designed with gabled roofs that reference traditional Latvian architecture. Each structure functions autonomously while contributing to the overall atmosphere of creativity. The incorporation of a community garden encourages interactions among users, serving as a focal point for gatherings.
A prominent feature is the spiraling pathway that traverses the site, symbolizing the creative journey. This design element not only enhances navigation but also evokes a sense of discovery as users traverse different parts of the environment. Additionally, the project incorporates sound elements, such as rain sculptures and wind chimes, to enrich the auditory experience and promote mindfulness among users.
Sustainable Design and Materiality
Sustainability is a key focus of the design, as evident in the use of various ecological materials. Natural timber serves as the primary structural element, while the project also incorporates green roofs that support biodiversity and thermal efficiency. Other materials, including steel and concrete, are utilized in pathways and framework, ensuring durability and aesthetic integration with the surroundings.
The architectural layout also integrates practical systems such as greywater management, enhancing the sustainability narrative of the project. By incorporating features like moss and birch for insulation and decoration, the design reflects a commitment to ecological harmony.
The combination of community-focused spaces, sound elements, and sustainable practices positions "Presence Through Sound" as a distinctive project within the context of contemporary architecture. It fosters an environment where creativity can flourish in connection with nature and community, differentiating it from standard architectural retreats.
For those interested in a deeper exploration of the architectural ideas, plans, and designs of this project, a thorough review of the architectural sections and details is encouraged. This examination will provide insights into the comprehensive approach taken in the design and its implications for architectural practice.


