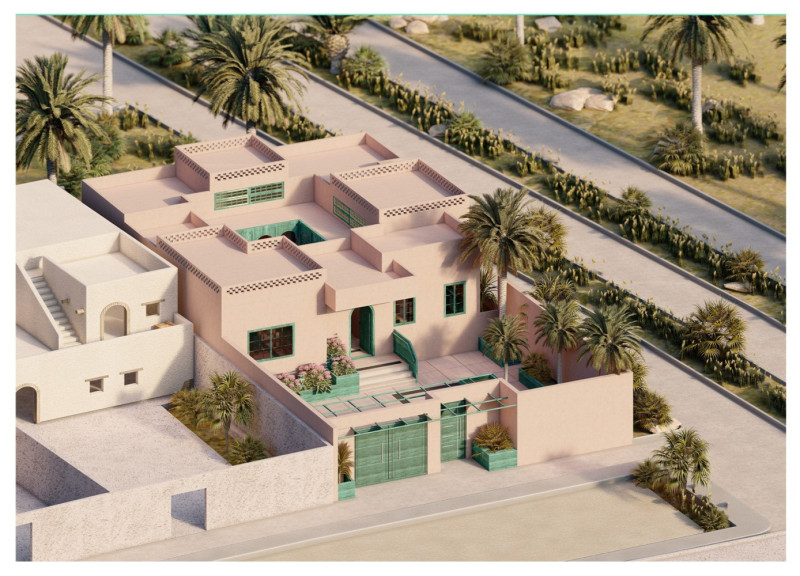5 key facts about this project
Loop Home is located in Tis, a planned city in Iran's Sistan and Baluchistan province. It offers a living space designed for visually impaired residents. The design brings together aspects of traditional architecture with modern needs. A central courtyard serves as a key feature that enhances accessibility and orientation for those living in the home.
Spatial Arrangement
The layout of Loop Home centers around a spacious courtyard that brings natural light into the interior. Surrounding this courtyard is a path made with distinct materials to help visually impaired residents navigate. This thoughtful design choice allows residents to find their way easily, while also creating a sense of community in the shared space.
Climate-Responsive Design
The residence takes into account the local climate, which is essential for comfort. A raised roof creates shaded areas, helping to reduce heat inside. Windows are placed to allow for good airflow, maintaining a fresh environment. Elevating the building also addresses dust concerns common in arid regions, making the living conditions more pleasant.
Material Selection
Materials used in Loop Home connect to the cultural heritage of the area. Wood, inspired by local latticework, and clay are integrated into the structure. These choices enhance the visual experience while respecting traditional craftsmanship. They help blend the new design with the old, creating a meaningful dialogue between the two.
Acoustic Design Features
Variation in ceiling heights adds another layer to the design. Different heights create distinct sounds in various spaces, aiding visually impaired residents in orientation. This feature enriches daily life within the home, supporting independent navigation while enhancing the overall living experience. The careful consideration of sound shows how deeply the design focuses on the needs of its residents.


















































