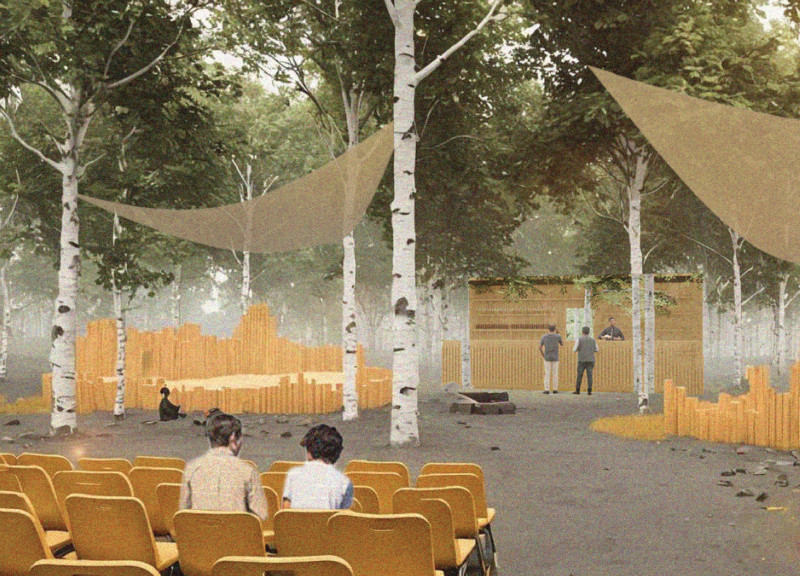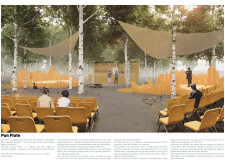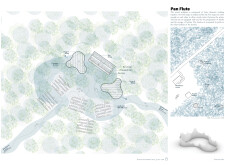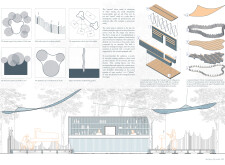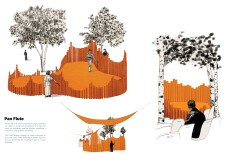5 key facts about this project
## Overview
The Pan Flute project is situated within a forested environment designated for the Sunusi Music Festival, aiming to create a space that fosters interaction between art and audience. The design draws inspiration from the characteristics of a pan flute, reflecting the interplay of musical elements with the natural surroundings. By integrating functionality, aesthetic appeal, and environmental consciousness, the project circumvents traditional performance venue norms to promote a dynamic engagement with the setting.
## Design Manifestation
The architectural form of the Pan Flute emulates the structure of the pan flute instrument through its layered platforms and sound sculptures. Two distinct performance stages are arranged at varying heights to enhance visibility and acoustics, facilitating an immersive auditory experience for both performers and attendees. The seating is deliberately flexible, accommodating 400 to 500 visitors while preserving the integrity of the natural terrain, thus allowing for adaptability in audience engagement.
### Material Selection
Careful consideration has been given to the selection of materials that harmonize with the environment and enhance both functionality and aesthetic quality. Birch wood is utilized for the main stage and seating due to its acoustic properties and natural beauty. Aluminum is employed in the tubular sound elements, offering lightweight durability. Textiles are incorporated in fabric canopies to provide shade and protection, while steel serves as a foundation for structural integrity. The potential use of bamboo adds a sustainable element that aligns with the overarching environmental ethos of the project.


