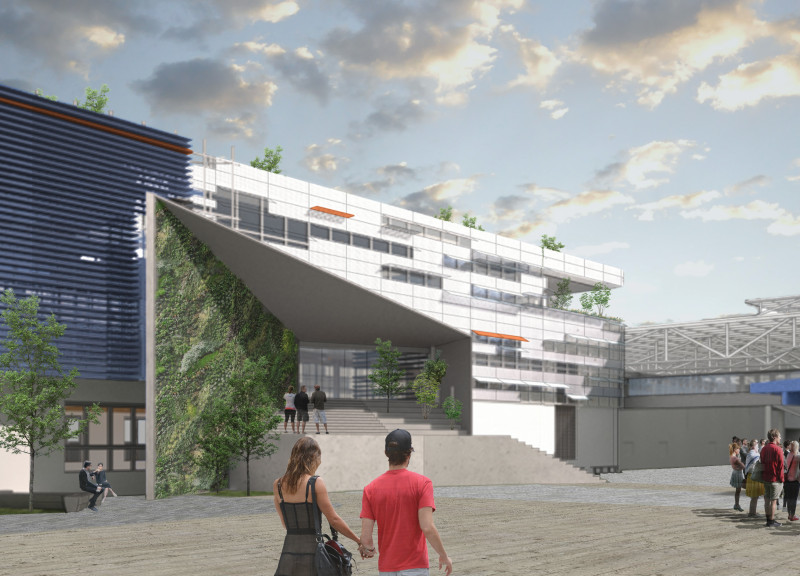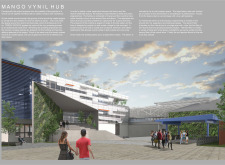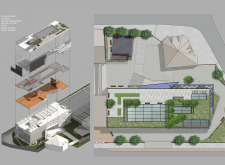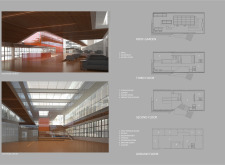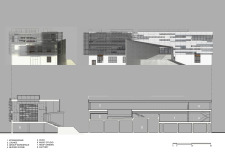5 key facts about this project
# Architectural Analysis Report: Mango Vynil Hub
## Overview
Situated in an urban landscape that promotes public engagement, the Mango Vynil Hub serves as a dual-function facility for music production and a community venue. The design draws inspiration from the auditory experience of vinyl records, encapsulating the relationship between sound and spatial form. The intent is to create a space that reflects the dynamics of music culture while fostering social interaction and creativity.
### Spatial Dynamics
The spatial organization of the hub is strategically differentiated, with the ground floor dedicated to industrial activities, such as vinyl pressing, while upper levels prioritize public engagement. This vertical stratification allows a natural transition from active workspaces to quieter communal areas, facilitating various user experiences. The central atrium functions as a focal point for gatherings and performances, promoting connectivity across different uses of the hub.
## Materiality and Sustainability
The materials selected for the Mango Vynil Hub are integral to its architectural narrative. Glass is employed extensively to enhance transparency and connection between interior and exterior spaces, while concrete provides the structural durability necessary for the urban environment. Steel is utilized in the framework to establish modern aesthetics and support spacious interiors; wood introduces warmth and acoustic benefits, particularly in areas designed for social interaction.
Innovative features include green wall systems that integrate vegetation to improve air quality and contribute to sustainability objectives. Perforated metal screens are also incorporated for shading and privacy, allowing natural light to penetrate the interior while maintaining a controlled microclimate. The roof garden not only serves ecological functions but also provides recreational opportunities for users, thereby reinforcing the project’s commitment to environmental responsibility and community well-being.
### Programmatic Interrelationships
The interrelationships between various functions are designed to enhance user engagement, fostering a community atmosphere where activities naturally overlap. Spaces such as the lounge and outdoor areas can extend from performances in the atrium, promoting interaction among visitors. The adaptability of spaces supports a range of activities, from concerts to workshops, encouraging collaborative creativity across both private and shared environments.
The vertical organization of the building supports distinct functionalities: the ground floor accommodates factory operations, the second floor houses offices and private studios, the third floor serves communal activities, and the roof garden offers an open-air retreat. This clear delineation facilitates focused creativity while maintaining the integration of user experiences throughout the hub.


