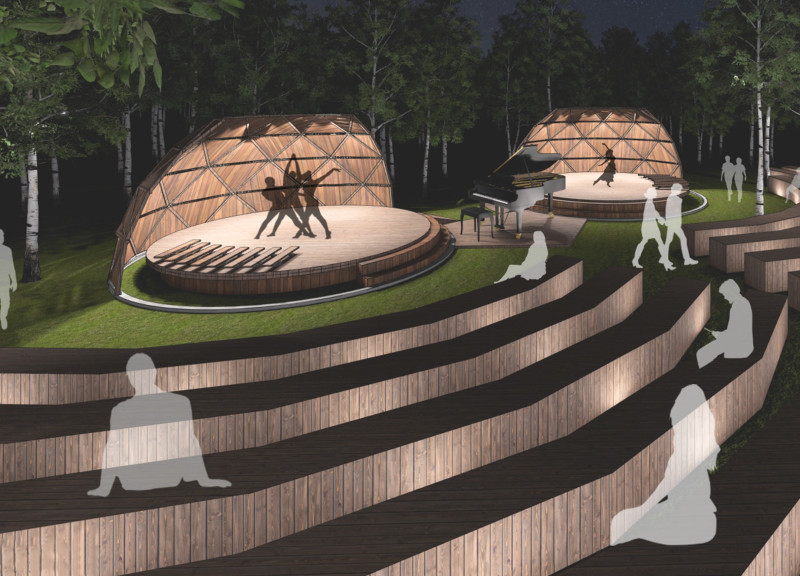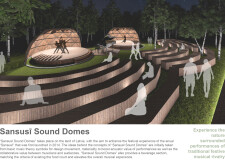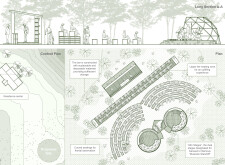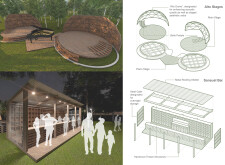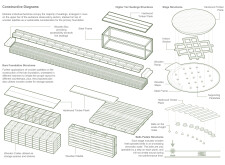5 key facts about this project
### Overview
The Sansusī Sound Domes are located in Latvia and have been designed to enhance the auditory experience during the annual Sansusī festival, which has been held since 2014. This architectural endeavor focuses on fostering collaboration among musicians and audiences by creating immersive performance spaces that emphasize acoustic quality and cultural significance. Central to the design is a dual-stage setup known as the "Alto Stages," specifically tailored for diverse musical performances.
### Spatial Layout and Performance Design
The layout of the Sound Domes establishes a cohesive relationship between the natural environment and the constructed elements. A central performance area is surrounded by tiered seating arrangements, designed to provide unobstructed views and optimal acoustics for all attendees. The upper tier is aligned strategically with the stage to enhance sound reception. The stages, termed “Alto Domes,” are oriented to maximize sound wave projection, with each dome configured to facilitate distinct functions, including a dedicated area for piano performances.
### Material Selection and Sustainability
Material choices play a crucial role in achieving both aesthetic goals and functional efficiency. Hardwood timber planks are utilized for stage platforms and seating, known for their durability and favorable acoustic properties. A steel frame provides structural stability, ensuring resilience against varying weather conditions. The incorporation of wooden palettes and crates offers innovative storage solutions while promoting sustainability through the use of recycled materials. Additionally, metal roofing protects key areas while maintaining an open-air ambiance, further emphasizing the commitment to environmental best practices.
The design not only enhances sound quality but also improves accessibility and comfort, inviting a diverse audience to participate in the festival. Through these elements, the project serves to strengthen community engagement and cultural exchange within Latvia, highlighting its role as a modern venue for artistic expression.


