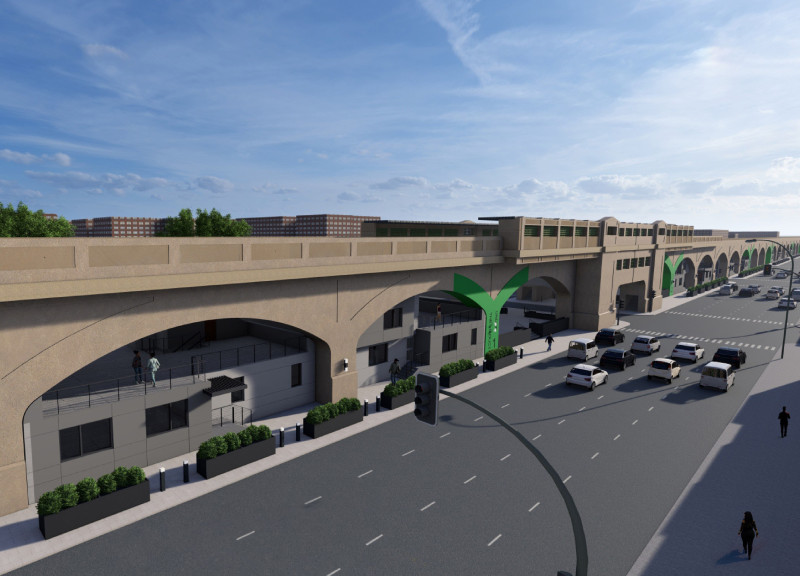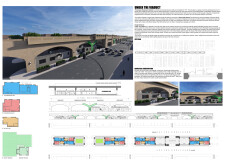5 key facts about this project
### Project Overview
"Under the Viaduct" focuses on the development of housing and community spaces situated beneath the historic Queens Boulevard Viaduct in Queens, New York, completed in 1937. This project aims to revitalize the underutilized space beneath the viaduct, enhancing both residential and communal uses while considering the historical significance of the structure and its role in dividing neighborhoods.
### Spatial Integration and Community Engagement
The design approach prioritizes the reclamation of space under the viaduct, transforming it into a mixed-use development that promotes community interaction. The layout features a variety of residential units, including two-bedroom, one-bedroom, studio, and micro-studios, all designed with modern minimalism to optimize comfort and functionality. Shared communal areas are strategically incorporated to facilitate social gatherings and create a sense of connectivity among residents and nearby neighborhoods. Amenities may include performance spaces, lounges, and market areas, fostering a vibrant community atmosphere.
### Material Selection and Acoustic Solutions
Key materials used in the construction include concrete for structural integrity, glass for maximizing natural light and transparency, and steel for reinforcement. Green roofs are integrated to enhance ecological benefits and assist in stormwater management, while acoustic materials are employed to mitigate noise pollution from the surrounding urban environment. This careful consideration of materiality not only addresses functional requirements but also contributes to the overall user experience, ensuring a peaceful and sustainable living environment beneath the viaduct.


















































