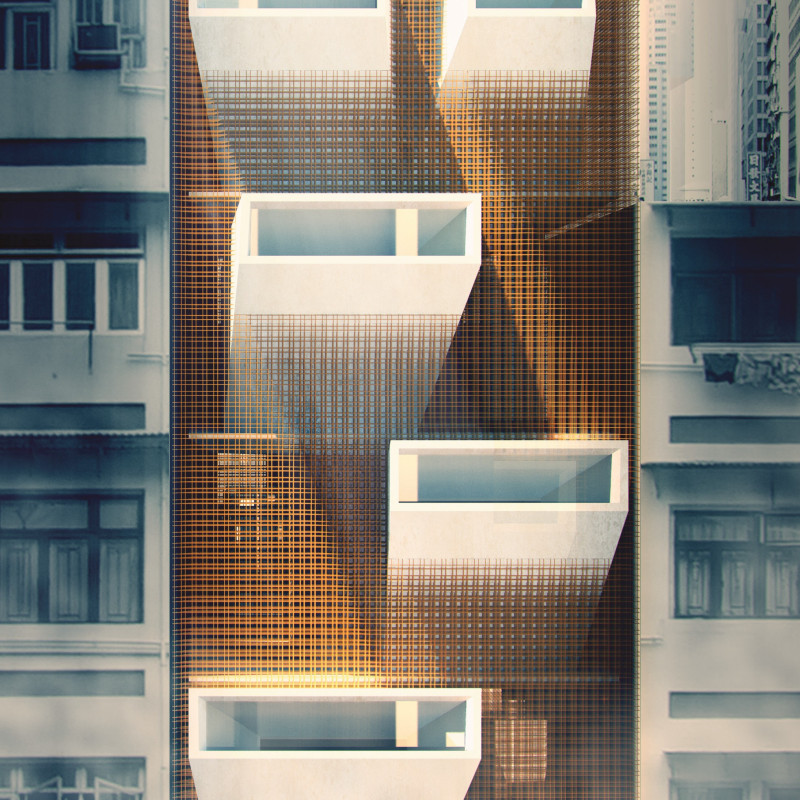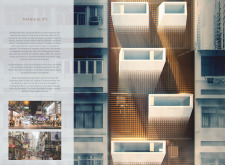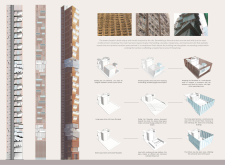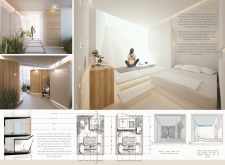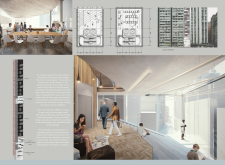5 key facts about this project
Located in a densely populated area of Hong Kong, the design responds to limited land availability and high housing demand by creating living environments that balance personal comfort with opportunities for social interaction. The concept prioritizes acoustic isolation from urban noise while maximizing natural light, offering residents a quiet retreat within the fast-paced city.
Facade Design and Materiality
The façade draws inspiration from Hong Kong’s urban context, featuring a deconstructed concrete wall aesthetic with exposed steel reinforcement. Its weathered finish not only enhances durability but also visually references traditional bamboo scaffolding, allowing the building to integrate with its surroundings. This façade serves as a buffer against street noise while permitting daylight to penetrate the interiors.
Living Spaces and Community Amenities
Individual units are designed for acoustic privacy and include sun scoops that admit natural light while limiting views from adjacent buildings. Shared amenities such as communal kitchens, dining areas, and transitional zones with shower pods and gardens foster resident interaction and connection with nature. These communal spaces are distributed every six to nine floors, providing flexibility to adapt to neighborhood-specific needs while maintaining consistent design language. The entrance design facilitates a clear transition from the urban street to social areas, reinforcing the relationship between private and communal environments.


