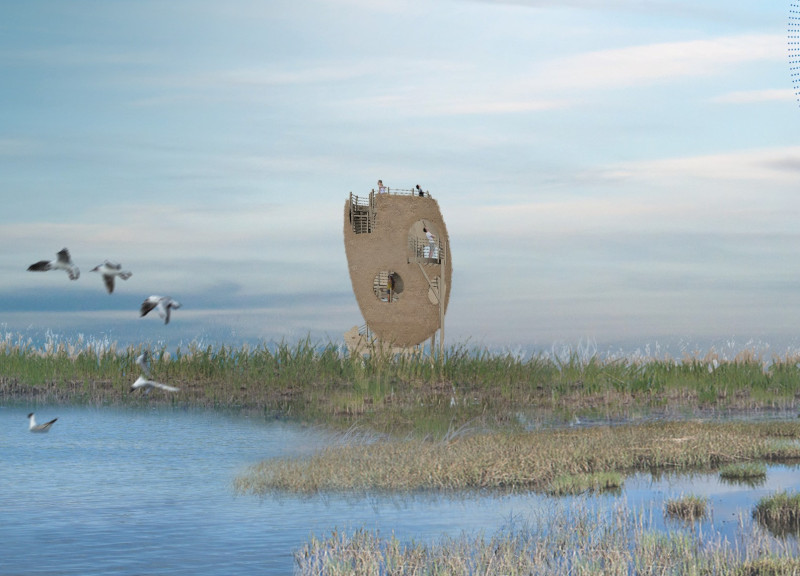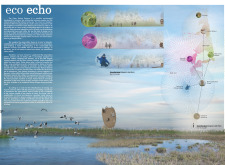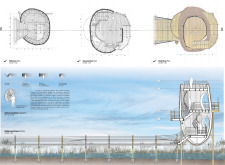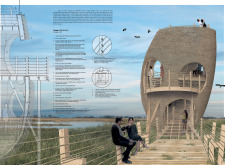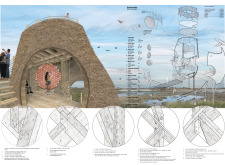5 key facts about this project
### Architectural Design Report: Eco Echo Observation Tower at Pape Nature Reserve
#### Overview
The Eco Echo observation tower, situated within the Pape Nature Reserve in Latvia, aims to enhance the interaction between visitors and the surrounding ecological landscape. This design responds to the unique sensory experiences inherent in the reserve by offering an environment that supports both visual and auditory engagement. The intent is to create a structure that not only serves as a viewpoint but also emphasizes the significance of sound in experiencing nature.
#### Observational and Acoustic Design
The tower's design emphasizes a dual approach focused on both sight and sound. Modeled after natural forms, its organic structure features fluid, rounded shapes that align with the biological characteristics found in the ecosystem. Elevated above the wetland, the observation tower provides panoramic views while minimizing environmental disruption. A key aspect of the design incorporates parabolic sound elements, which are strategically placed to enhance the visitor's auditory experience of the diverse wildlife. Additionally, the layout includes multiple viewing platforms and interactive sound areas that facilitate deeper engagement with the natural surroundings.
#### Sustainable Material Selection
Material choices for the Eco Echo tower reflect a commitment to sustainability and ecological responsiveness. The construction utilizes pressure-treated timber for structural integrity while opting for plywood and glued laminated timber in areas designed for strength without excessive weight. Natural insulation materials, such as straw, further promote energy efficiency and environmental harmony. The construction process emphasizes local sourcing, minimizing the overall carbon footprint and ensuring that the ecological integrity of the reserve is maintained.
Through its innovative approach, the Eco Echo observation tower provides a unique educational experience, encouraging visitors to listen, observe, and reflect on their connection to the natural world.


