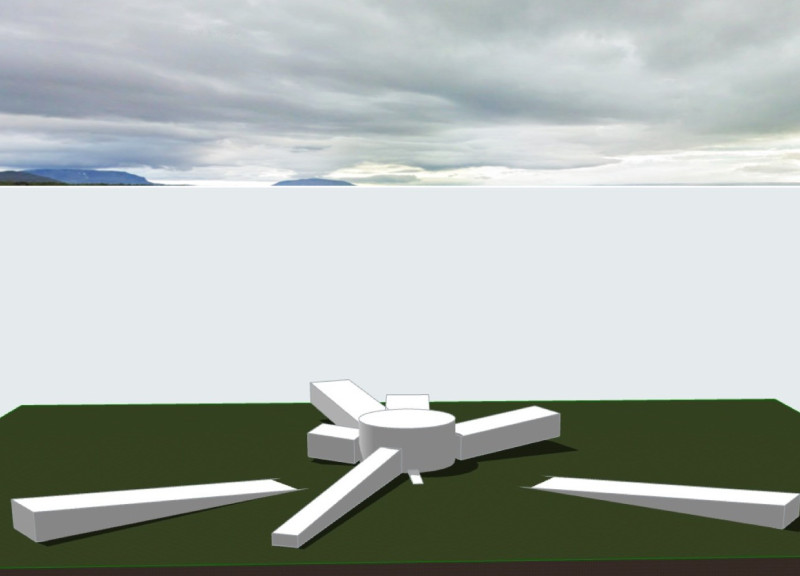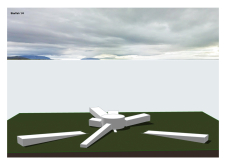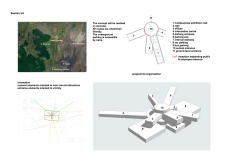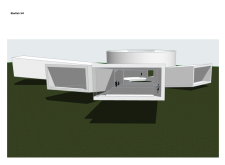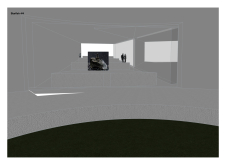5 key facts about this project
The design known as "Starfish" takes shape in the scenic surroundings of Myvatn Lake, Myvatn Nature Baths, Hverfjall, and the Dimmuborgir Lava Fields. It serves multiple functions, including a multipurpose exhibition hall, a café, offices, and an information center. The overall design concept emphasizes accessibility and visitor flow, allowing people to move through the space comfortably and easily.
Design Organization
The project features a clear and logical layout, bringing together various facilities that enhance the visitor experience. The multipurpose exhibition hall serves as a flexible space for different types of events and displays. Adjacent to it, the café offers a place for visitors to relax and enjoy refreshments. The information center acts as a helpful resource, guiding visitors in exploring both the facility and the surrounding attractions.
Accessibility Features
Accessibility is a key principle in the design, ensuring that all routes within the building are wheelchair-friendly. An underground parking area is included, which can be accessed by a ramp. This thoughtful addition makes the facility reachable for everyone, highlighting its commitment to inclusivity and ease of use for all visitors.
Orientation and Interaction
The layout is oriented to direct attention toward the main tourist attractions in the area. Entry points are placed strategically to create a welcoming atmosphere, encouraging people to enter and explore. This careful arrangement promotes interaction between visitors and the space, enhancing their overall experience.
Environmental Integration
Starfish is designed to connect with its natural surroundings. The structures work in harmony with the landscape, giving visitors a sense of place and appreciation for the area's features. This design approach allows the building to be more than just a place; it becomes part of the environment. The incorporation of views of Myvatn Lake invites visitors to engage visually and emotionally with the landscape.


