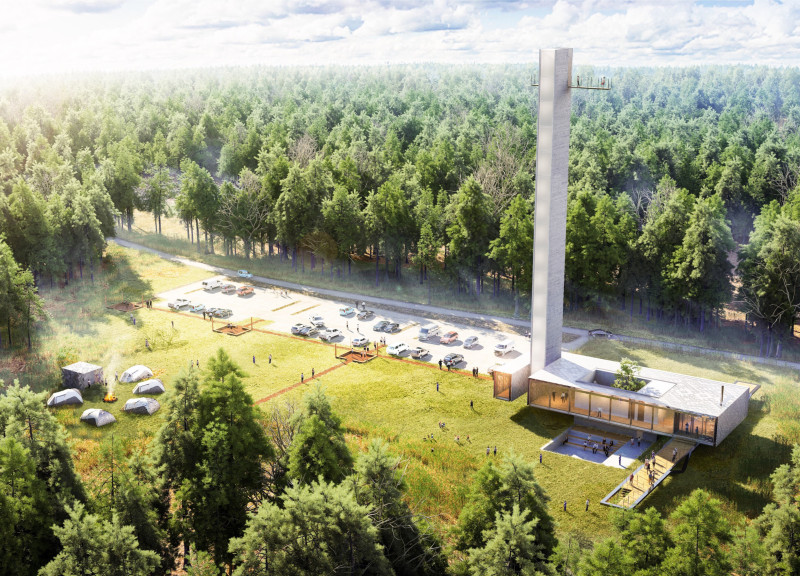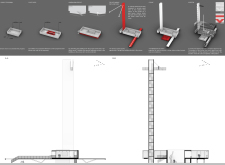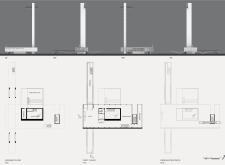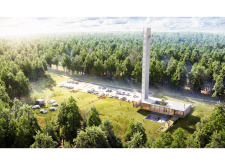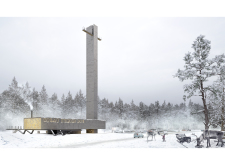5 key facts about this project
This proposal outlines a visitor facility located within a natural park setting, intended as a multifunctional space that accommodates staff, exhibition areas, and a café while fostering engagement with the surrounding landscape. The design is structured around a courtyard that organizes these programmatic elements into a coherent layout. A central vertical element serves as both an observation point and a recognizable landmark, offering panoramic views and guiding orientation within the park.
Spatial Organization and Program
The layout distinguishes between staff functions, exhibition spaces, and café operations to ensure clarity of circulation and diverse user experiences. Outdoor gathering is supported by an amphitheater, designed to host cultural events and performances that strengthen community interaction. The integration of a decorative screen featuring traditional patterns adds a cultural dimension to the architecture, wrapping around the glass volume and contrasting with the white exterior.
Security and Structural Strategy
The facility is elevated above ground level to reduce vulnerability to vandalism and to create additional functional space beneath the structure. Access is controlled through foldable stairs, balancing security requirements with ease of entry. The vertical observation tower extends this structural strategy, offering elevated viewpoints across the park and reinforcing the relationship between architecture and its natural surroundings.


