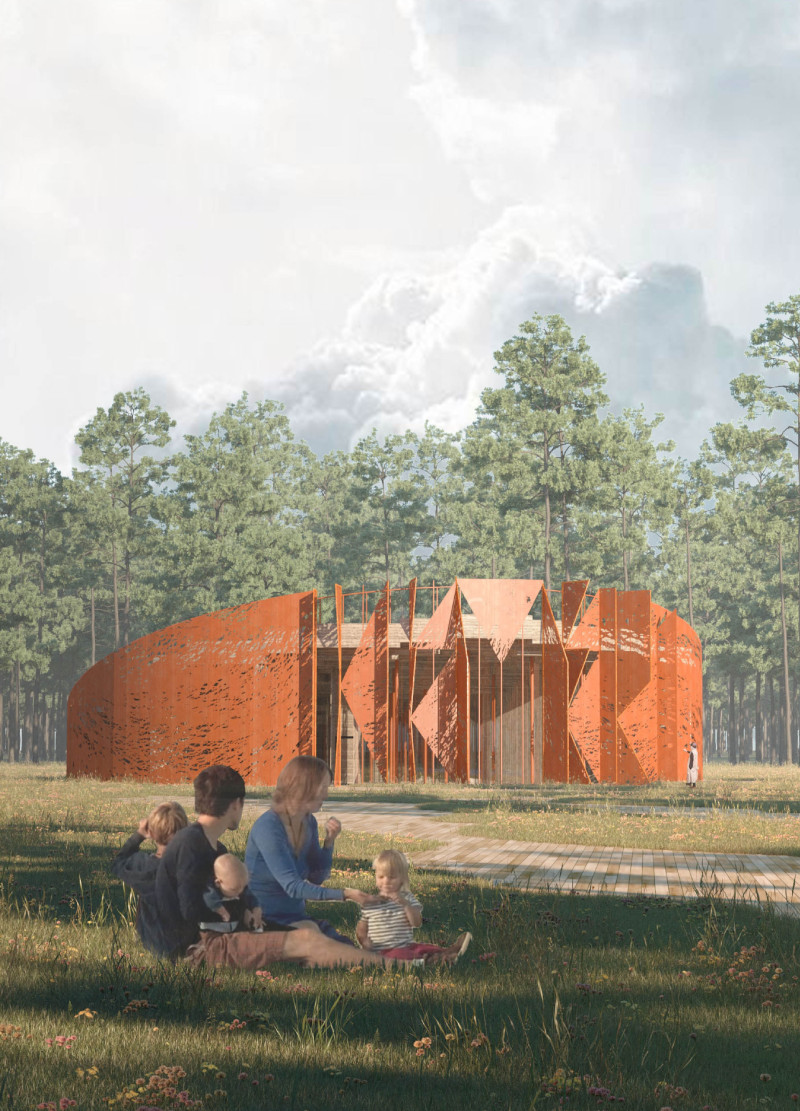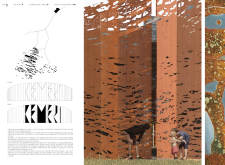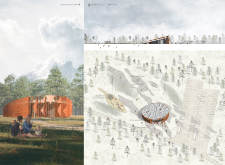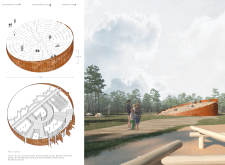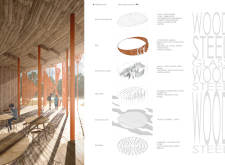5 key facts about this project
Located in the Great Kemeri Bog, the visitor center acts as a gateway to one of Latvia’s most distinctive landscapes. Drawing inspiration from the colors and forms of the bog—red mosses, dark reflective ponds, and shifting light—the design emphasizes immersion, allowing visitors to experience the ecological richness of the site while moving through architecture that mirrors its surroundings.
Facade Design
The building’s exterior is clad in Corten steel panels, chosen for their weathered finish and earthy tones that echo the bog’s natural palette. Perforations in the steel create patterns reminiscent of drainage ditches and water networks characteristic of the wetland. These cut-outs not only soften the solidity of the façade but also establish a visual dialogue between architecture and the ecological systems it seeks to frame.
Interior and Circulation
Within, a wooden gallery flows into an exterior deck, enhancing the connection between the indoor area and the open bog. Ample glass windows allow natural light to flood in while showcasing wide vistas of the surroundings, guaranteeing that the natural setting is a continual aspect of the visitor experience.
Roof and Amphitheater
The roof, designed as a cross-section of a tree trunk, is clad with deck boards and doubles as an amphitheater. This elevated platform provides opportunities for rest, observation, and informal gatherings, encouraging visitors to pause after exploring the surrounding trails. Its sculptural form contributes to the building’s identity while extending its functional potential.


