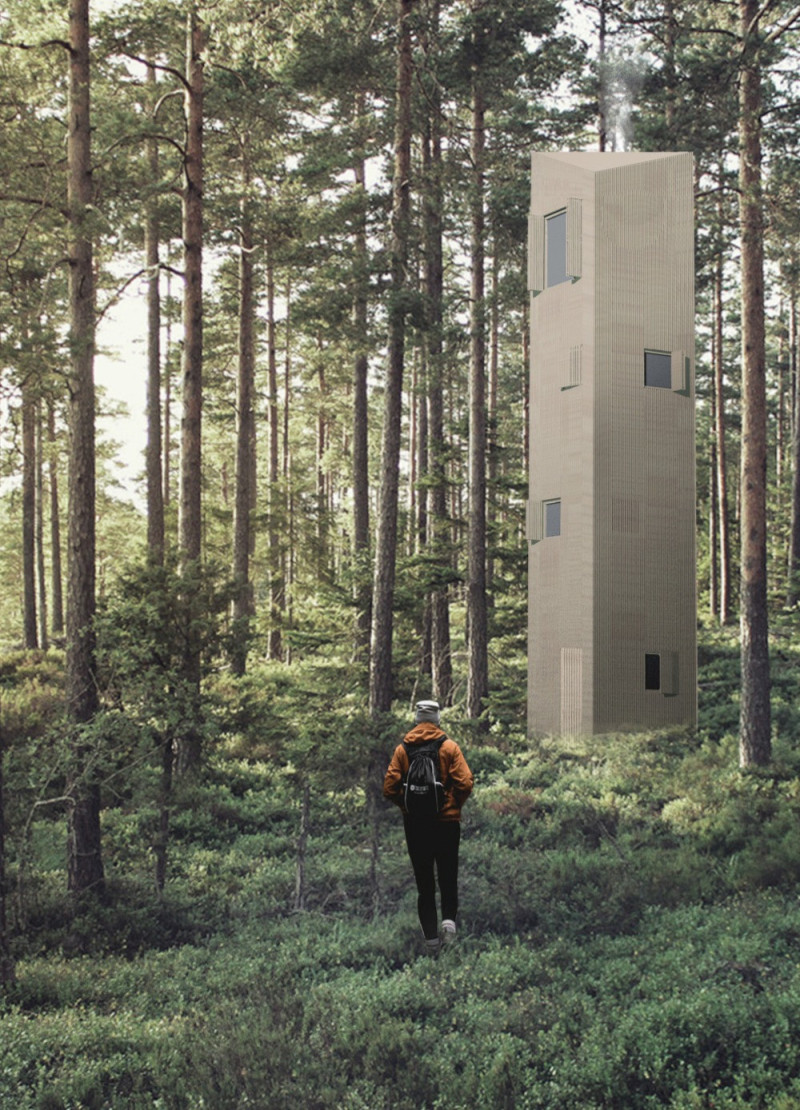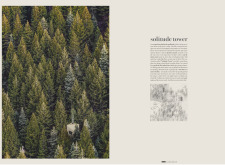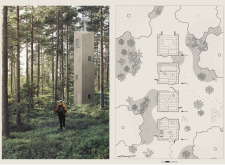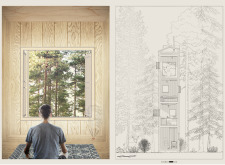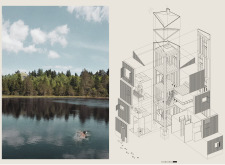5 key facts about this project
Solitude Tower is a conceptual retreat located within a forest setting in Latvia, designed as a place for meditation, reflection, and rest. The proposal responds to the increasing demand for spaces that support mental wellness, situating architecture as a medium for solitude and mindfulness. The vertical structure draws on the surrounding trees for reference, establishing a spatial dialogue with the natural environment while offering an escape from the pace of urban life.
Spatial Strategy
The design emphasizes verticality, allowing the tower to rise above the forest floor and provide occupants with layered perspectives as they ascend. The spatial sequence is conceived as a gradual journey, where each level encourages different modes of reflection and observation. Large glazed openings frame views of the forest and introduce daylight into the interiors, reinforcing a strong connection between interior space and the surrounding landscape.
Adaptability and User Experience
A movable façade system forms a key element of the proposal, enabling users to adjust the degree of openness or privacy. This flexibility supports a range of experiences, from enclosed spaces for deep contemplation to more outward-facing conditions that invite engagement with nature. The tower is conceived to function as both a temporary cabin for rest and a dedicated environment for meditation, providing varied opportunities for individuals to shape their retreat.


