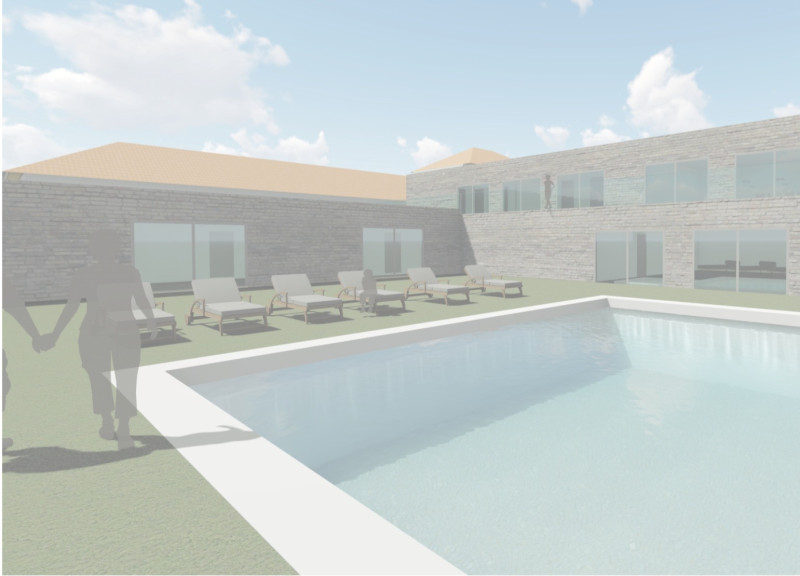5 key facts about this project
WINEHOTEL Quinta do Monte d´Oiro is located in a picturesque vineyard area characterized by rolling hills and terraces. The design revolves around blending the building with the natural landscape, creating a space meant for hospitality and relaxation. The project is organized into three distinct zones: a hotel wing, a restaurant and event area, and a spa area. Each zone serves its purpose while fostering a unified experience for guests.
Hotel Wing
The hotel wing includes three floors with various types of rooms. Guests can choose from low-budget accommodations to standard double rooms, as well as larger suites that can host two to four people. This range aims to attract different types of visitors, whether they are looking for affordability or comfort.
Restaurant and Event Area
A bridge links the restaurant and event area to the hotel wing. This space serves as a central hub for social gatherings. It allows guests to easily move between dining and events, enhancing interaction. Large terraces expand the indoor spaces, encouraging guests to enjoy meals outdoors while taking in views of the surrounding vineyard.
Spa Area
The spa area is dedicated to wellness and relaxation. It provides a calm environment for guests to unwind. This section complements the other areas, focusing on enhancing the overall experience of staying at the hotel.
The presentation does not specify materials used in construction, though it is reasonable to assume that local resources are utilized to suit the context. The arrangement of terraces and the overall layout connect the building with the landscape. This design invites views and emphasizes the natural surroundings, enhancing the setting of Quinta do Monte d´Oiro.























































