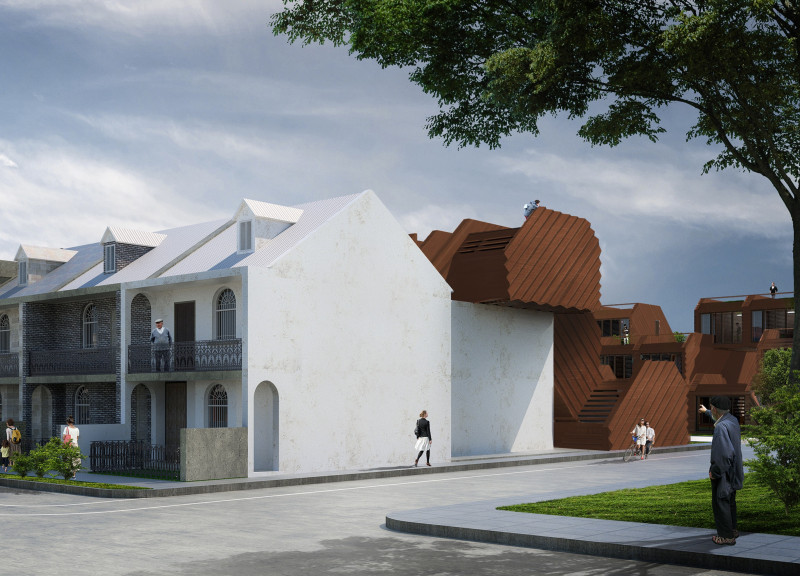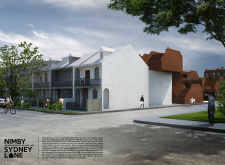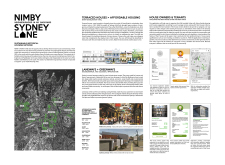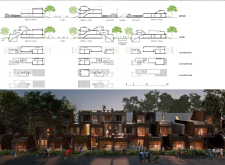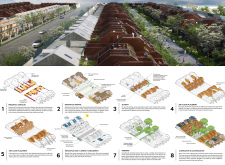5 key facts about this project
Located in Sydney, NIMBY - Neighbourhood in My Backyard focuses on the redevelopment of terrace houses and laneways to accommodate contemporary urban living while preserving historical character. The design aims to increase housing density, provide affordable residences, and foster community engagement through thoughtful adaptation of existing structures and the integration of new infill units. Pedestrian-friendly circulation and shared spaces are emphasized to support social interaction and active lifestyles.
Spatial Strategy and Community Integration
Traditional terrace houses are maintained with core architectural elements preserved, while modern renovations enhance functionality for families of varying sizes. Infill units are strategically positioned between existing properties to optimize land use without disrupting the historical streetscape. Shared green spaces and communal gardens are incorporated to encourage interaction and strengthen neighborhood cohesion. The layout of laneways promotes pedestrian movement and connectivity across the site.
Materiality and Construction
The material palette balances heritage aesthetics and durability, with red brick retaining the historical character, corrugated metal providing structural resilience, and timber applied in interior finishes for warmth. Innovative construction methods, including 3D-printed geopolymer concrete, are used to reduce environmental impact and improve material efficiency. Sustainable design principles are further supported through adaptive reuse of existing structures and careful integration of contemporary amenities, creating a framework that accommodates diverse income levels and encourages an inclusive urban community.


