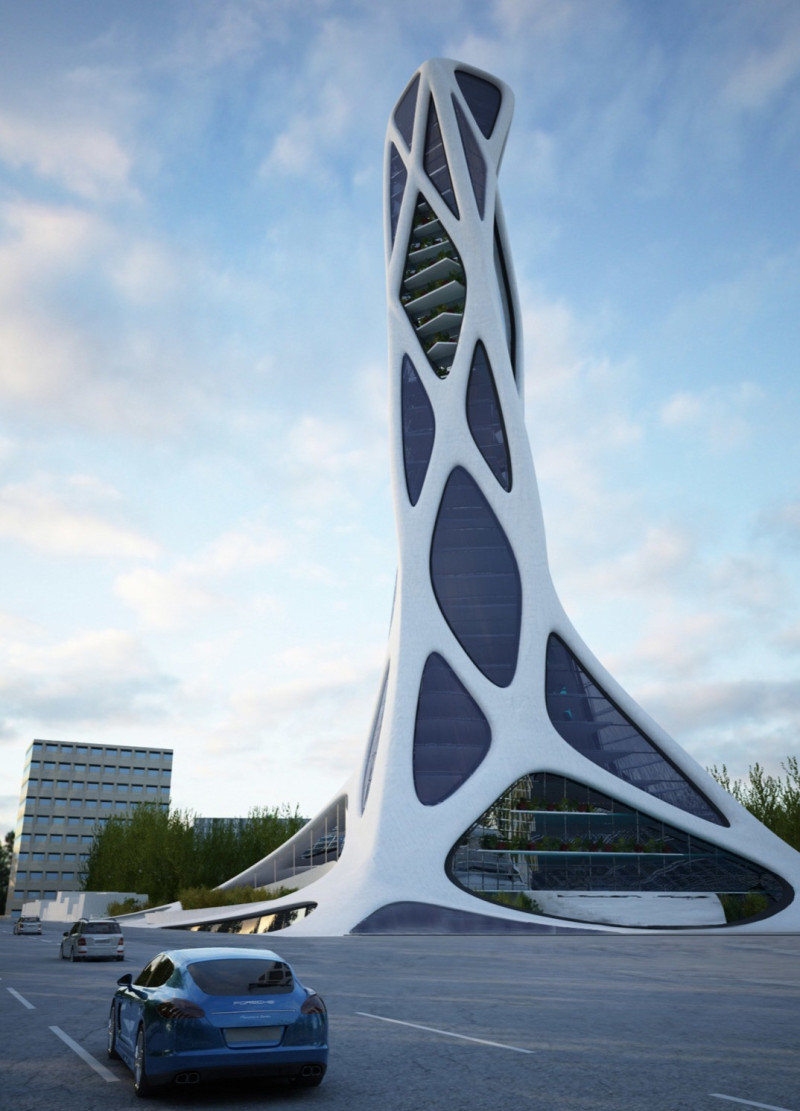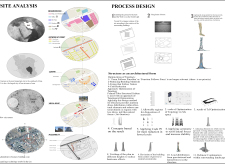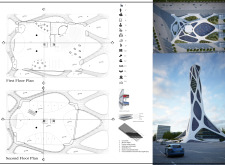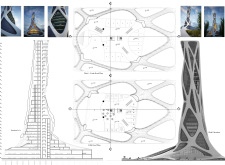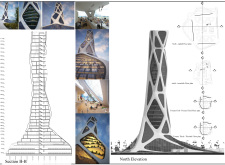5 key facts about this project
Located within a dense urban setting, the project is conceived as a community-oriented development that balances modern functionality with sensitivity to its immediate context. The design prioritizes spatial flexibility, social interaction, and environmental responsibility, aiming to accommodate contemporary patterns of work, leisure, and collective engagement.
Spatial Strategy
The structure is organized through a modular arrangement that enables adaptable use of space. Circulation is designed to encourage natural movement between distinct zones for collaboration, contemplation, and interaction, while maintaining privacy and comfort where required. Cantilevered elements define the building’s profile, extending usable outdoor areas, providing shade, and enhancing accessibility from the public realm. Interior configurations are designed for multipurpose use, supporting activities ranging from community gatherings to cultural programs.
Materiality and Sustainability
The exterior façade combines glass and steel to establish visual connectivity with the surrounding cityscape while promoting transparency between interior and exterior spaces. Green roofs contribute to thermal regulation and urban biodiversity, while rainwater harvesting systems support resource efficiency. Landscaping integrates native vegetation to reduce maintenance demands and highlight local ecological systems. Inside, warm wood finishes create a tactile counterpoint to the exterior materials, while durable surfaces ensure long-term performance and adaptability to changing community needs.


