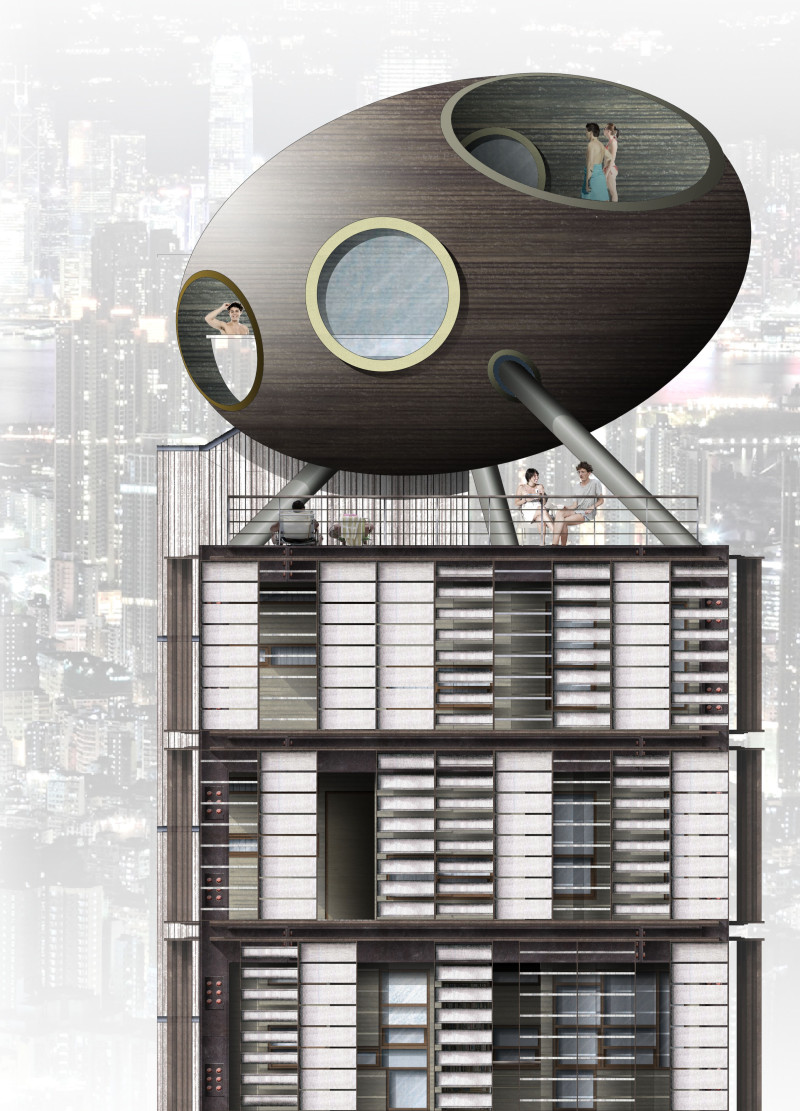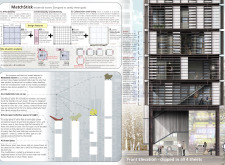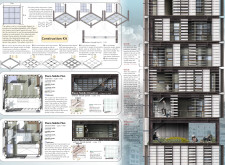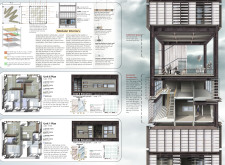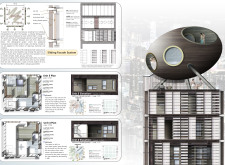5 key facts about this project
The MatchStick Residential Towers are designed to address urban housing needs by offering adaptable living spaces within a modular framework. The project emphasizes flexibility and community, allowing residents to personalize their units while encouraging social interaction through shared spaces. The design integrates efficiently into its urban context with consideration for both individual and collective living.
Modular Design and Spatial Organization
The towers are structured around a modular nine-square diagram that divides each unit into nine smaller sections. This system allows for various interior configurations, enabling residents to customize their homes to suit personal requirements. Vertical circulation is centralized in an access core that facilitates movement between floors and connects the building to the surrounding environment. This design element supports accessibility and fosters community engagement.
Materiality and Environmental Considerations
Concrete is used as the primary structural material, forming prefabricated slabs that provide durability and support energy efficiency. A sliding façade system offers residents control over light and privacy, contributing to comfort while maintaining a cohesive architectural appearance. These material and design choices align with the project’s goals of creating resilient, sustainable urban housing.


