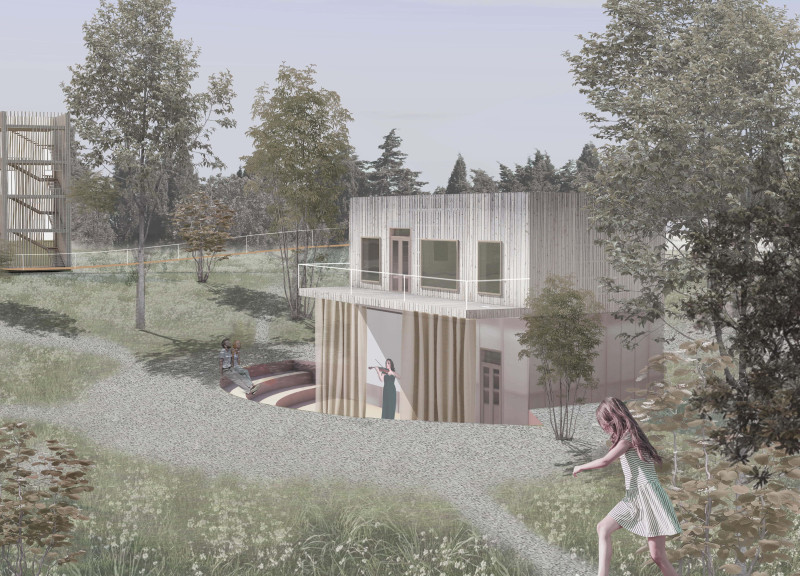5 key facts about this project
The proposal presents an arrangement of residential and public spaces, set within a landscape that encourages interaction with the environment. The guiding concept is centered on an unlimited field of possibilities, highlighting the potential for numerous ideas to take shape. This framework allows for the effective organization of both communal and private areas in a way that fosters a sense of belonging among residents.
Central Structure
A public building serves as the main focus of the community, surrounded by residential homes that are arranged like a solar system. This layout enhances connections among residents while also providing distinct areas for privacy. By defining these zones, the design balances social engagement with personal space, creating a harmonious living environment.
Walking Belvedere
The project features a walking belvedere designed in a circular form, adding a second tier to the overall layout. This elevated pathway connects the individual homes, promoting a sense of unity while ensuring that each residence maintains its own sense of security. As residents move along the belvedere, they are encouraged to engage with nature, experiencing tranquility in the process.
Landscape Integration
The walking belvedere connects with the natural terrain, leading to viewing platforms within the towers. These platforms offer sweeping views of the surrounding area, allowing residents to appreciate the beauty of the landscape. The placement invites interaction with nature, enhancing the overall experience for those who live there.
Public and Private Interface
The design emphasizes the relationship between public and private areas, highlighting the importance of both solitude and community. Each home stands out on its own while contributing to the collective identity of the neighborhood.























































