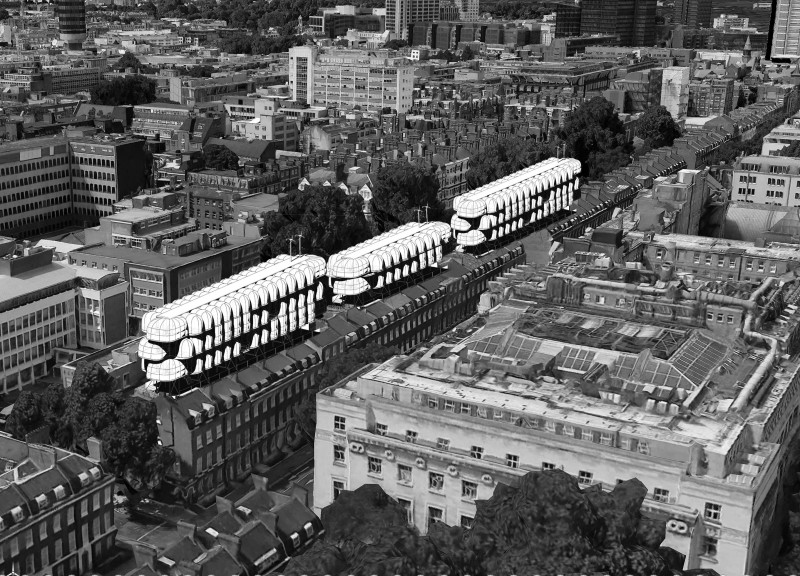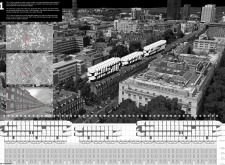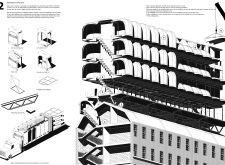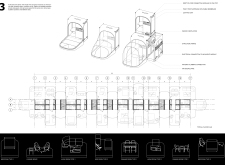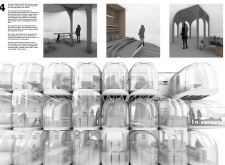5 key facts about this project
The study located in southeast London, United Kingdom, addressing the need for affordable housing within a historically and culturally rich district. The design explores modular construction methods to provide cost-effective, efficient living spaces while maintaining a connection to the city’s architectural heritage.
Modular Construction and Flexibility
Standardized building components are manufactured off-site, allowing for improved assembly accuracy and reduced labor costs. A unique inflatable exterior system converts transportable modules into deck platforms, facilitating easier logistics and lighter structural supports. This approach supports sustainable construction practices while allowing flexibility in building layout and expansion.
Historical Reference and Community Integration
The design draws inspiration from traditional London row houses, including facades exceeding 400 feet, balancing historical context with contemporary housing needs. Community spaces, such as shared entrance platforms, encourage interaction among residents. Semi-transparent ETFE enclosures provide soft natural light while maintaining privacy. These features contribute to functional living spaces that also promote neighborhood engagement and a sense of communal identity.


