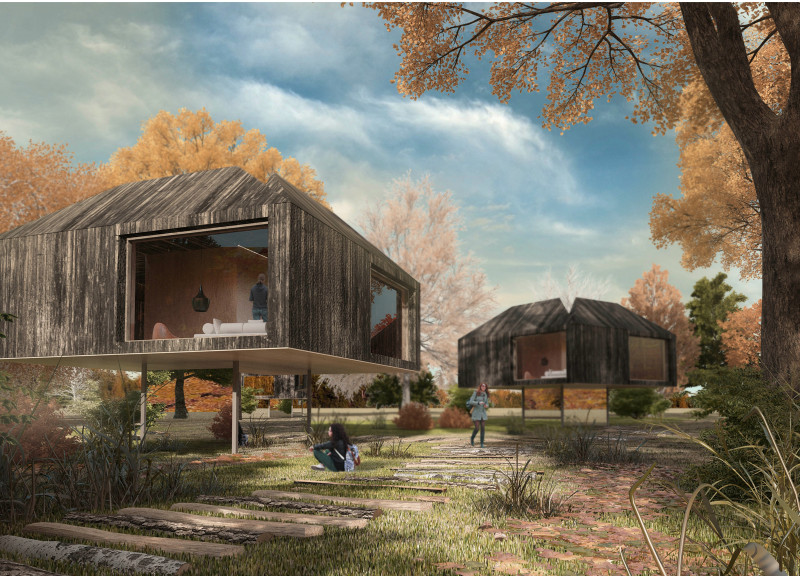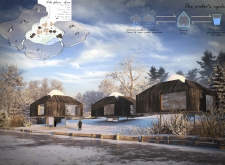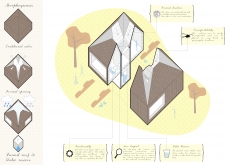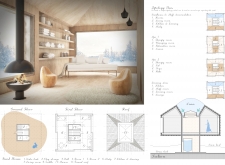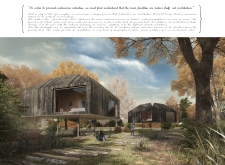5 key facts about this project
Set within Latvia’s varied landscape, the design supports eco-tourism through a modular cabin system that emphasizes adaptability and environmental sensitivity. The arrangement integrates functional zones while maintaining harmony with the surrounding natural features. The approach prioritizes user comfort and flexibility, minimizing disturbance to the local ecosystem.
Structural Approach and Spatial Organization
The cabins are based on a traditional framed construction method, facilitating straightforward assembly and reflecting regional building practices. The plan includes designated areas such as a guest house, service zone, and storage, arranged with open floor layouts to accommodate various functions, including accommodation and wellness uses. Elevated structures reduce soil impact and maintain a low visual profile within the site.
Sustainability and Environmental Integration
A funnel-shaped roof collects rainwater and snowmelt, channeling it into a ground-level storage system, demonstrating an integrated approach to water management. The roof’s form adapts seasonally to optimize performance relative to climatic conditions. Surrounding natural elements, including a lagoon and woodland, are carefully incorporated to reinforce the connection between built and natural environments.


