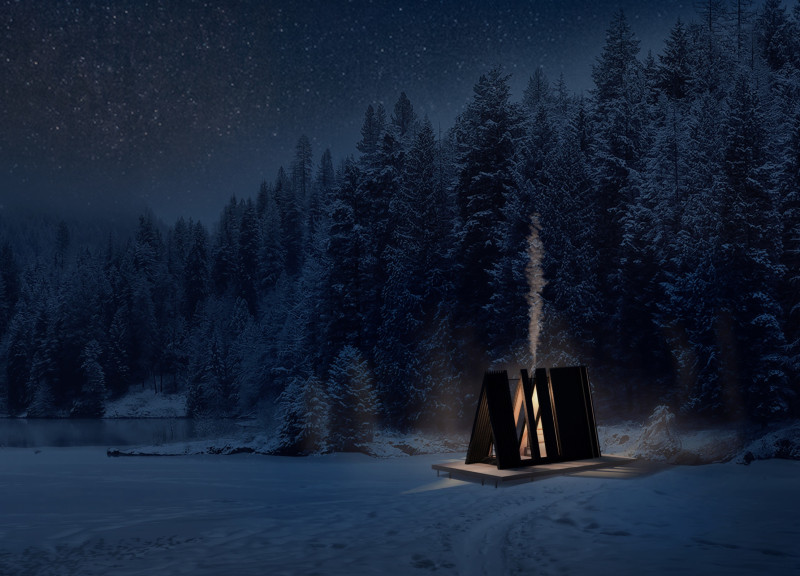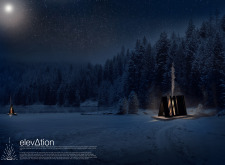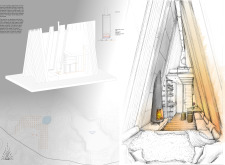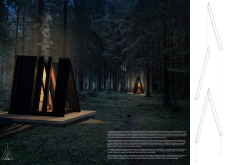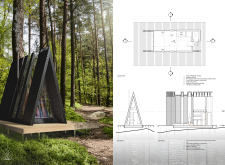5 key facts about this project
This proposal presents a meditation cabin situated in a natural setting, intended as a retreat for individuals seeking quiet reflection and connection with their surroundings. Drawing on biophilic principles, the design emphasizes mindfulness through its spatial configuration, material palette, and integration of natural light. The cabin is conceived as a temporary and adaptable structure, balancing environmental sensitivity with the needs of its users.
Spatial Configuration and User Experience
The layout is organized into three distinct modules: housing, utility, and meditation. The housing module incorporates a lofted sleeping area with integrated storage, maximizing compact space. The utility module includes a wood-burning fireplace that supports off-grid living, while the meditation module is defined by an elevated platform designed for seating and storage of meditation supplies. Large glass openings frame views of the landscape, allowing daylight to permeate the interior and reinforcing the connection between interior space and the natural environment.
Material Strategy and Sustainability
Prefabricated modules minimize site disruption and allow for relocation, reducing environmental impact. Mineral wool insulation contributes to energy efficiency, ensuring comfort throughout seasonal changes. Locally sourced pine forms the structural framework, while charred pine treated in the Shou Sugi Ban method provides a durable, weather-resistant exterior. Aspen boards are used internally to enhance light diffusion and create a calm atmosphere, complemented by extensive glazing that brings the forest landscape into the living and meditation areas.


