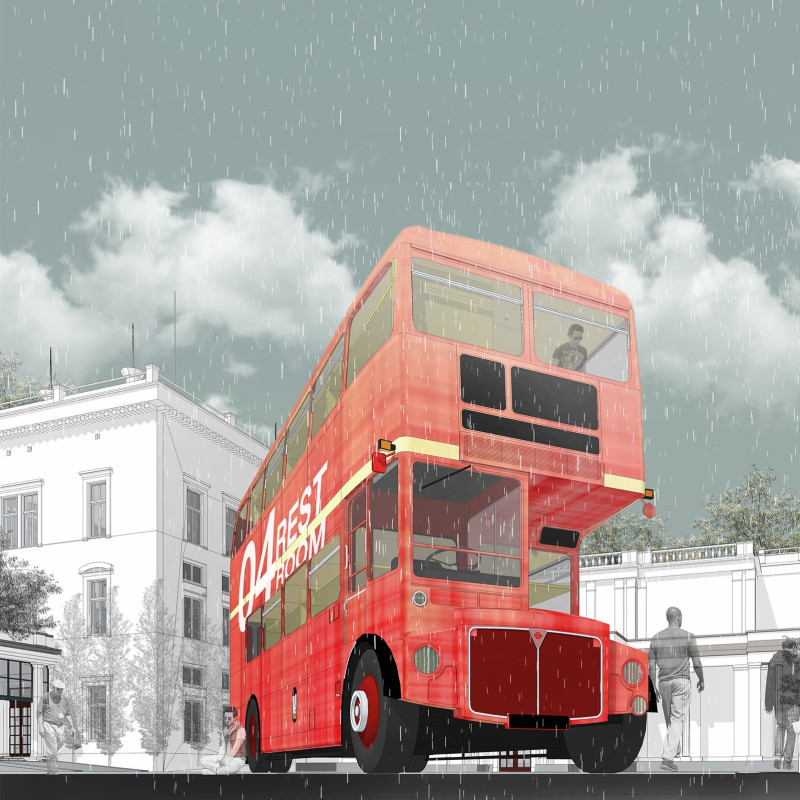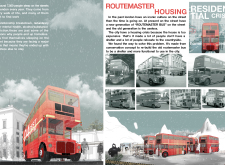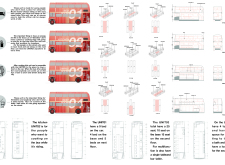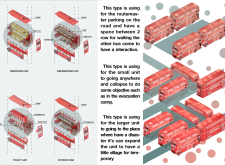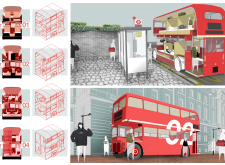5 key facts about this project
This concept explores the adaptation of Routemaster buses as temporary living shelters in central London, responding to the growing need for support among people experiencing homelessness. The study investigates how a familiar urban vehicle can be repurposed to accommodate essential living requirements while integrating into a dense city context. The design focuses on spatial efficiency, practical amenities, and fostering social interaction within a constrained footprint.
Spatial Strategy
The interior layout accommodates nine beds over two levels, optimizing the limited area while providing a degree of privacy for each occupant. Communal dining spaces are incorporated to encourage interaction among residents, supporting a sense of community. A designated kitchen unit enables residents to prepare meals independently, addressing autonomy and food security. Hygiene facilities, including toilets and showers, are integrated to ensure access to sanitation and personal care within the confined environment of the bus.
User Experience
The proposal maintains characteristic features of the Routemaster while configuring the interior to meet everyday living needs. Each design decision emphasizes functionality and comfort, allowing the bus to serve both as a shelter and a shared social space. The combination of sleeping areas, cooking facilities, hygiene amenities, and communal zones illustrates an approach to adaptive reuse that considers both practical requirements and the social dimension of temporary housing.


