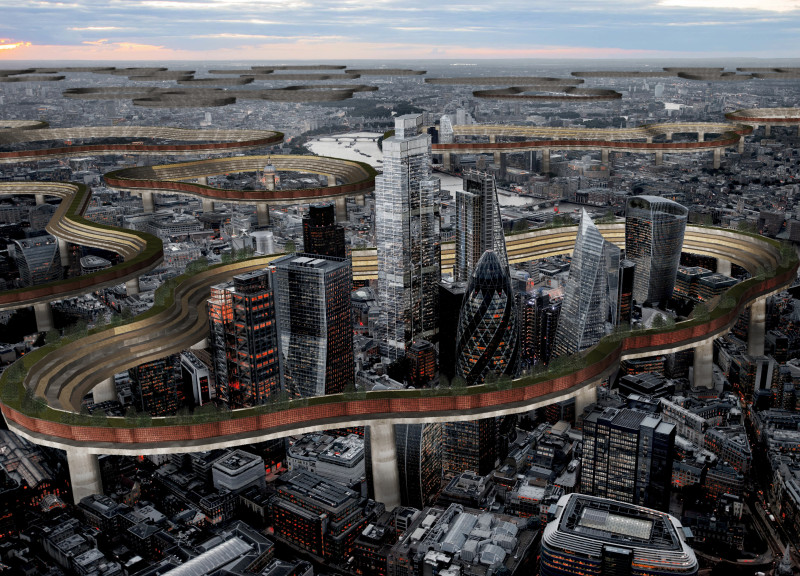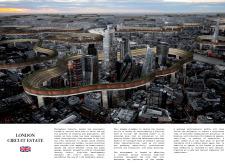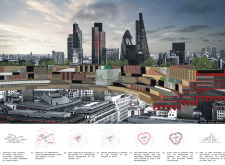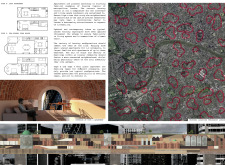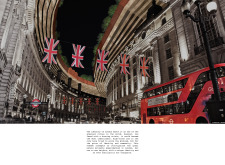5 key facts about this project
London Circuit Estate is a conceptual study addressing housing challenges in London, United Kingdom, by revisiting the terraced housing typology within a contemporary framework. Set against a backdrop of taller buildings, the proposal explores ways to increase housing availability while fostering a sense of community. The design integrates historical architectural references with modern spatial requirements to create a practical approach for high-density urban living.
Spatial Strategy
The concept organizes traditional terraced units within an elevated structure, establishing a continuous loop of housing connected through shared corridors and communal spaces. The inward-facing layout encourages social interaction while providing a hierarchy of private and collective areas. Pockets of greenery are strategically distributed throughout the development, reinforcing visual and functional connections between units and supporting a cohesive neighborhood environment.
Community and Sustainability
Communal areas are emphasized through features such as a linear green ribbon along upper-level terraces, offering spaces for outdoor gathering and social engagement. These landscaped areas contribute to urban biodiversity and promote well-being among residents. The design accommodates a range of unit types to support diverse household needs and reflects principles of sustainable urban development, including passive spatial organization, daylight access, and integration with the surrounding urban fabric.


