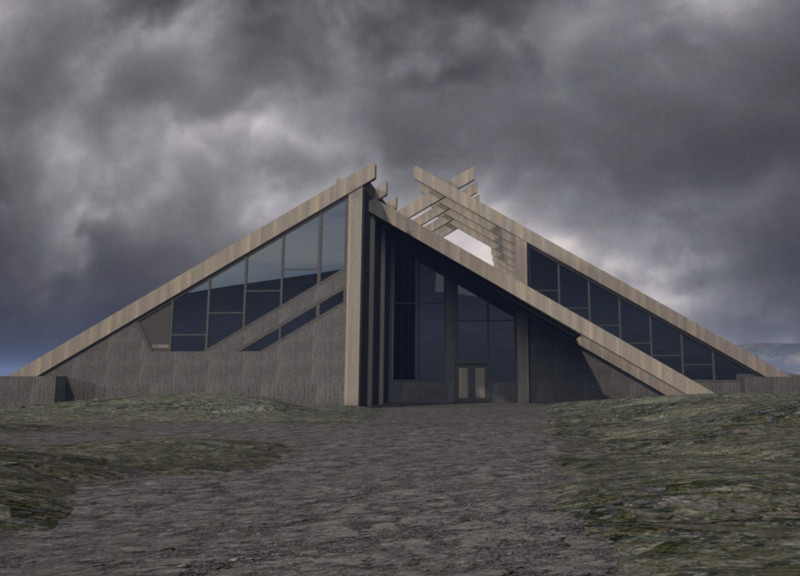5 key facts about this project
Víðsýni Hall serves as a visitor center and café located at the base of Hverfjall volcano in Iceland. The project exemplifies a thoughtful integration of architecture within a significant geological context. Its design focuses on accessibility for tourists, educational opportunities regarding the surrounding volcanic landscape, and creating a communal space for visitors to gather.
The visitor center encompasses several key functionalities, including an entrance and reception area, educational exhibit spaces, a café, and public gathering spaces. Each section is designed to enhance the overall visitor experience while ensuring operational efficiency. The use of natural light, achieved through extensive glazing, establishes a connection between indoor environments and the majestic views of the external landscape.
A significant aspect of the architectural approach employed in Víðsýni Hall is its A-frame design, which not only reflects the local topography but also maximizes structural stability and energy efficiency. The sharp, angular forms relate directly to the rugged Icelandic landscape, creating a visual dialogue between the building and its surroundings. This design strategy emphasizes sustainability by utilizing locally sourced materials, including concrete, birch wood, recycled steel, and glass. Such material choices align with best practices in sustainable architecture, promoting a reduced environmental footprint and reinforcing a connection with Icelandic culture.
Víðsýni Hall distinguishes itself through its dedication to creating a seamless experience between the natural and built environments. The integration of public gathering spaces, such as the outdoor fire pit area, encourages social interaction and reflection on the natural beauty of the location. The building’s orientation and large glass panes are strategically selected to allow for passive solar heating while minimizing heat loss during colder months. This dual functionality advances both visitor comfort and energy efficiency.
Visitors are encouraged to explore the architectural plans, sections, and designs that illustrate the project’s comprehensive approach to engaging with its surroundings. The thoughtful consideration in the architectural ideas presented within Víðsýni Hall offers valuable insights into modern sustainable practices in challenging environments. To gain deeper insights into this project, the detailed presentation of architectural elements provides a thorough understanding of its unique characteristics and functional design.























































