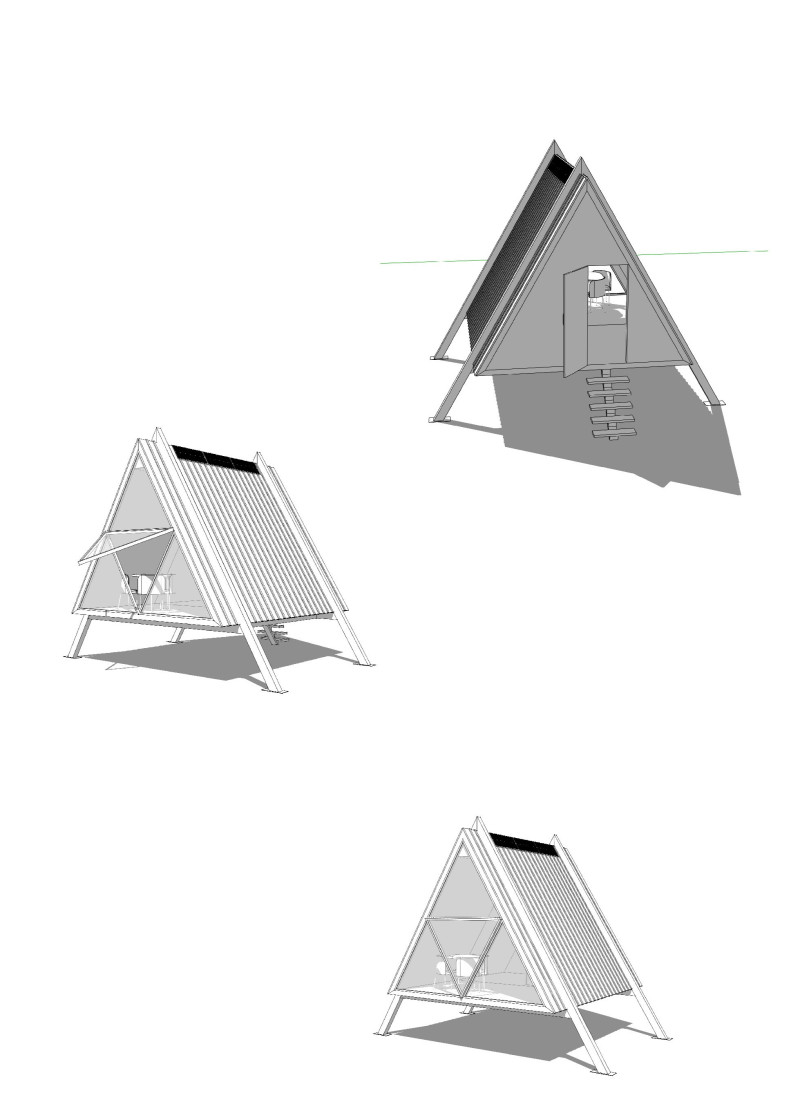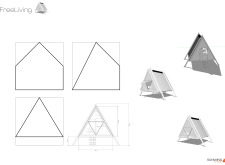5 key facts about this project
FreeLiving, designed by SUNWIND, emphasizes functionality and the connection to nature. The A-frame structure is set within a natural landscape, providing a blend of indoor and outdoor spaces. This design creates a sense of comfort and encourages occupants to engage with their environment, offering a modern living experience that caters to contemporary needs.
A-FRAME DESIGN
The A-frame design features a simple triangular shape. This form adds strength and allows for easy water drainage. Inside, the shape creates open spaces, allowing for versatile use. The straightforward design makes it visually engaging and offers practical benefits, ensuring the home is both attractive and usable.
SPATIAL ORGANIZATION
The layout of FreeLiving improves movement between areas. The open interior encourages fluidity, making it easy for people to transition from one space to another. Each room can serve multiple purposes, accommodating different activities, whether it be relaxing, working, or engaging with family and friends. This adaptability is crucial for modern lifestyles.
ENVIRONMENTAL INTEGRATION
FreeLiving focuses on connecting the interior with the surrounding environment. Large windows let in natural light and provide views of the outside. Strategic placements of these openings also promote airflow, helping to maintain a comfortable living climate. The layout takes advantage of the landscape, making outdoor spaces feel like an extension of the home.
The design includes thoughtful details, like a roofline that captures sunlight. These elements not only enhance the home's appearance but also improve its functionality, creating a living space that values both practicality and the beauty of its surroundings.


















































