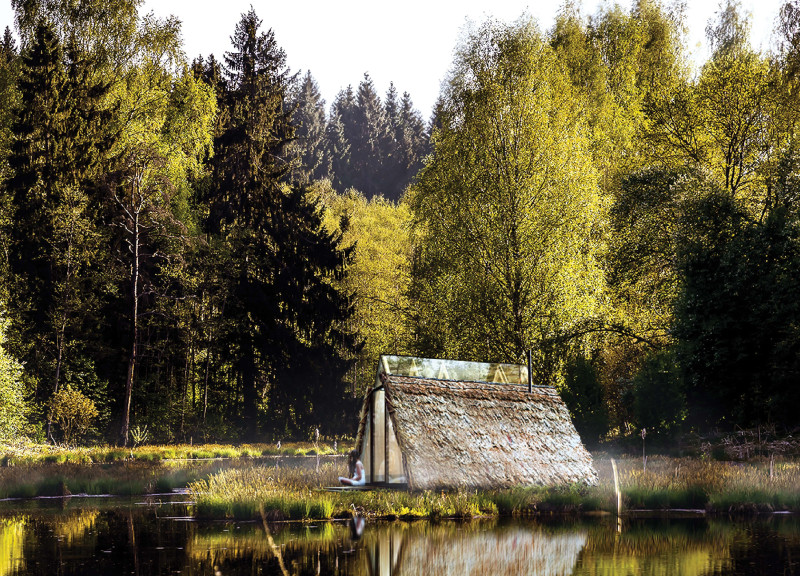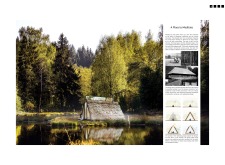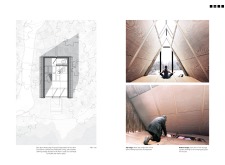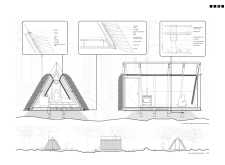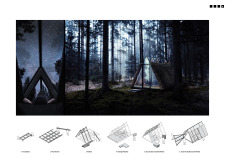5 key facts about this project
The setting of the Ozolini forest provides a unique backdrop for the design, which combines local building traditions with the practice of Vipassana meditation. The cabin is elevated above the ground, which helps to reduce its environmental impact. Its design encourages tranquility and reflection, creating a space for quiet meditation and daily life.
Design Concept
The layout includes three main areas: an entrance, a living space, and a meditation zone. This organization ensures that each area serves its purpose effectively while maintaining a sense of calm. A large south-facing glazed wall allows natural light to enter and provides views of the surrounding trees and landscape. This feature connects the interior of the cabin with the natural environment outside.
Materials and Sustainability
Heavy timber construction is a key aspect of the cabin's design. This material choice reflects local architectural practices and offers durability. Timber enhances the warmth and comfort of the space. Thatching techniques are used for the roof, which supports sustainability while blending with the forest context.
Spatial Dynamics
The A-frame shape of the cabin is both practical and meaningful. It allows rainwater to drain easily while representing the meditative posture that inspired its design. In warm weather, the elevated cabin encourages airflow, creating a pleasant indoor climate. During winter, the thatched roof provides insulation, keeping the interior cozy.
Innovative Features
The design includes clever storage solutions, such as in-floor compartments for clothing. This choice maximizes space and adds insulation, improving the cabin's energy efficiency. It also helps maintain an open layout, which fosters a sense of peace and focus, making it easier for occupants to unwind.
The combination of its elevated form and warm materials results in a design that supports a peaceful atmosphere for meditation and relaxation. It stands as a quiet retreat amid the beauty of the forest.


