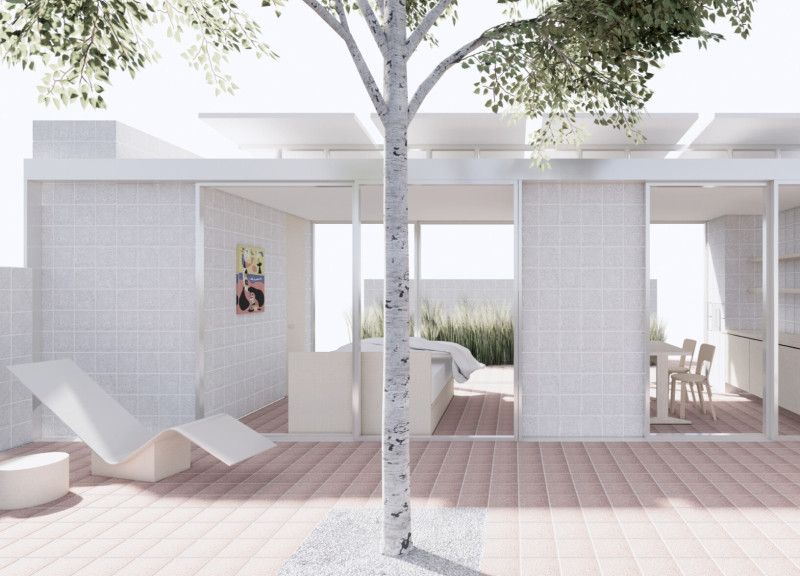5 key facts about this project
### Overview
Located in a context that prioritizes outdoor living, the residential design features a central courtyard that serves as the heart of the home. This project reinterprets the traditional courtyard house concept to enhance both privacy and connectivity, facilitating a dynamic relationship between indoor and outdoor spaces. The layout is designed to accommodate modern lifestyles, promoting flexibility and interaction with the natural environment.
### Architectural Layout
The house is structured to allow for both open and closed configurations, enhancing adaptability throughout various activities and times of day. Key functional areas include a living room directly accessible to the courtyard, a kitchen with an adjacent dining area, a bedroom, and a bathroom. This organization not only emphasizes visual and physical connectivity but also invites ample natural light into the primary living spaces. The courtyard, enclosed by the building and strategic landscaping, serves as a tranquil outdoor extension, fostering relaxation and visual privacy amid greenery.
### Materiality and Sustainability
The project employs a carefully considered selection of materials that enhance both aesthetic appeal and functional efficiencies. Concrete masonry units provide structural integrity and thermal mass, while expansive glass panels optimize natural light and visual transparency. A steel framework supports an open roof design, contributing to a seamless indoor-outdoor experience. Corrugated metal decking ensures durability and weather protection, whereas natural finishes, including wood and stone, create warmth and texture that integrate the structure within its surroundings. The use of these materials not only emphasizes the tactile interactions between spaces but also aligns with sustainable design practices by reducing reliance on artificial lighting and promoting ecological benefits through thoughtful landscaping.


















































