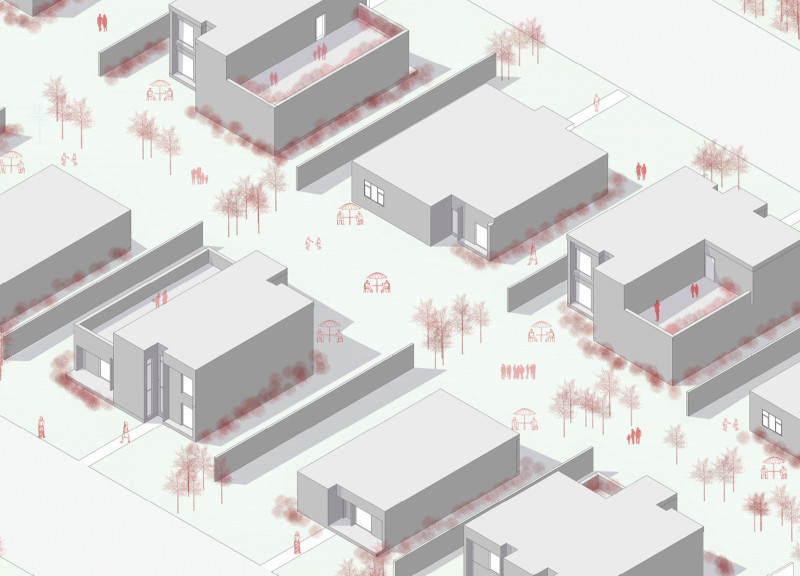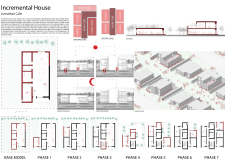5 key facts about this project
The Incremental House designed by Jonathan Calle brings forth a modern approach to residential living within a community setting. Located in an urban context, the design focuses on micro homes that can expand over time according to the occupants' needs. The concept emphasizes both personal living spaces and the importance of building connections among residents through thoughtful architectural planning.
Main Core Configuration
At the center of the design lies a main core that contains key serving lines, such as plumbing, electrical, and mechanical systems. This organization separates private areas from public ones while ensuring easy access to essential utilities. It is a functional solution that aims to improve daily life for residents, making navigation within their homes straightforward and efficient.
Phased Development Approach
The design employs a phased development strategy that allows for growth as needed. Each phase demonstrates how additional floors and height can be integrated into the existing structure. This flexible approach makes it possible for families to adapt their living conditions as their needs change, allowing the homes to evolve over time.
Community Integration
An important aspect of the design is its focus on community integration. The layout encourages interconnected living spaces that promote social interaction among residents. By facilitating engagement in shared areas, the Incremental House aims to create a strong sense of community where neighbors can connect and support one another.
Visual Representation and Spatial Dynamics
The project includes various visual elements such as front elevations, sections, and isometric views to illustrate its design intentions clearly. These images show not only individual living units but also how they fit together in a larger community. This approach highlights both personal comfort and the collective experience of living together, reinforcing the cohesive nature of the environment.



















































